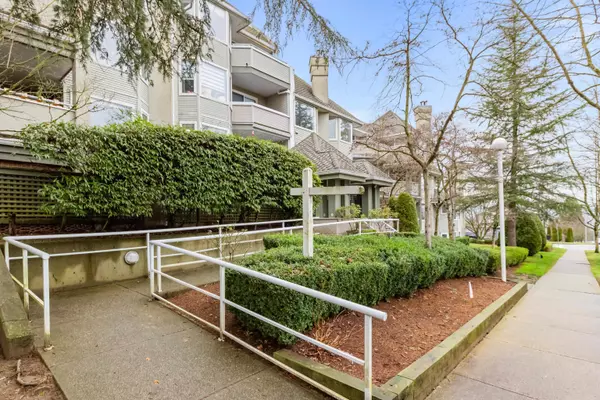Bought with Royal LePage Sussex
For more information regarding the value of a property, please contact us for a free consultation.
Key Details
Property Type Condo
Sub Type Apartment/Condo
Listing Status Sold
Purchase Type For Sale
Square Footage 757 sqft
Price per Sqft $693
Subdivision The Winchelsea
MLS Listing ID R2956437
Sold Date 02/11/25
Bedrooms 1
Full Baths 1
HOA Fees $468
HOA Y/N Yes
Year Built 1994
Property Sub-Type Apartment/Condo
Property Description
Welcome to the Winchelsea. This renovated 1 bed, 1 bath suite features a spacious open floor plan and is move-in ready. Kitchen updates include new shaker cabinets, new hardware, new SS appliances and updated tile backsplash. Enjoy your open concept breakfast bar with Brazilian cherry hardwood flooring throughout the main living area and newer paint. Enjoy the natural light on the bay window bench next to your cozy fireplace that heats the entire space (gas incl. in strata fee). The large bedroom flows into a renovated bathroom with quartz vanity and updated shower & flooring tile. Enjoy mountain views off of your large, covered balcony. Located on a quiet side street in a cul-de-sac, close to parks, BCIT, Burnaby General Hospital, Metrotown and just 20 mins from downtown.
Location
Province BC
Community Central Bn
Area Burnaby North
Zoning RM4
Rooms
Kitchen 1
Interior
Interior Features Storage
Heating Electric
Flooring Hardwood, Wall/Wall/Mixed
Fireplaces Number 1
Fireplaces Type Insert, Gas
Appliance Washer/Dryer, Dishwasher, Refrigerator, Stove
Laundry In Unit
Exterior
Exterior Feature Balcony
Community Features Shopping Nearby
Utilities Available Electricity Connected, Natural Gas Connected, Water Connected
Amenities Available Bike Room, Trash, Maintenance Grounds, Gas, Hot Water, Management, Snow Removal
View Y/N Yes
View NE MOUNTAIN & CITY
Roof Type Asphalt,Other
Exposure Northeast
Total Parking Spaces 1
Garage true
Building
Lot Description Central Location, Near Golf Course, Lane Access
Story 1
Foundation Concrete Perimeter
Sewer Public Sewer, Sanitary Sewer, Storm Sewer
Water Public
Others
Pets Allowed Cats OK, Dogs OK, Number Limit (Two), Yes With Restrictions
Restrictions Pets Allowed w/Rest.,Rentals Allwd w/Restrctns
Ownership Freehold Strata
Security Features Smoke Detector(s)
Read Less Info
Want to know what your home might be worth? Contact us for a FREE valuation!

Our team is ready to help you sell your home for the highest possible price ASAP





