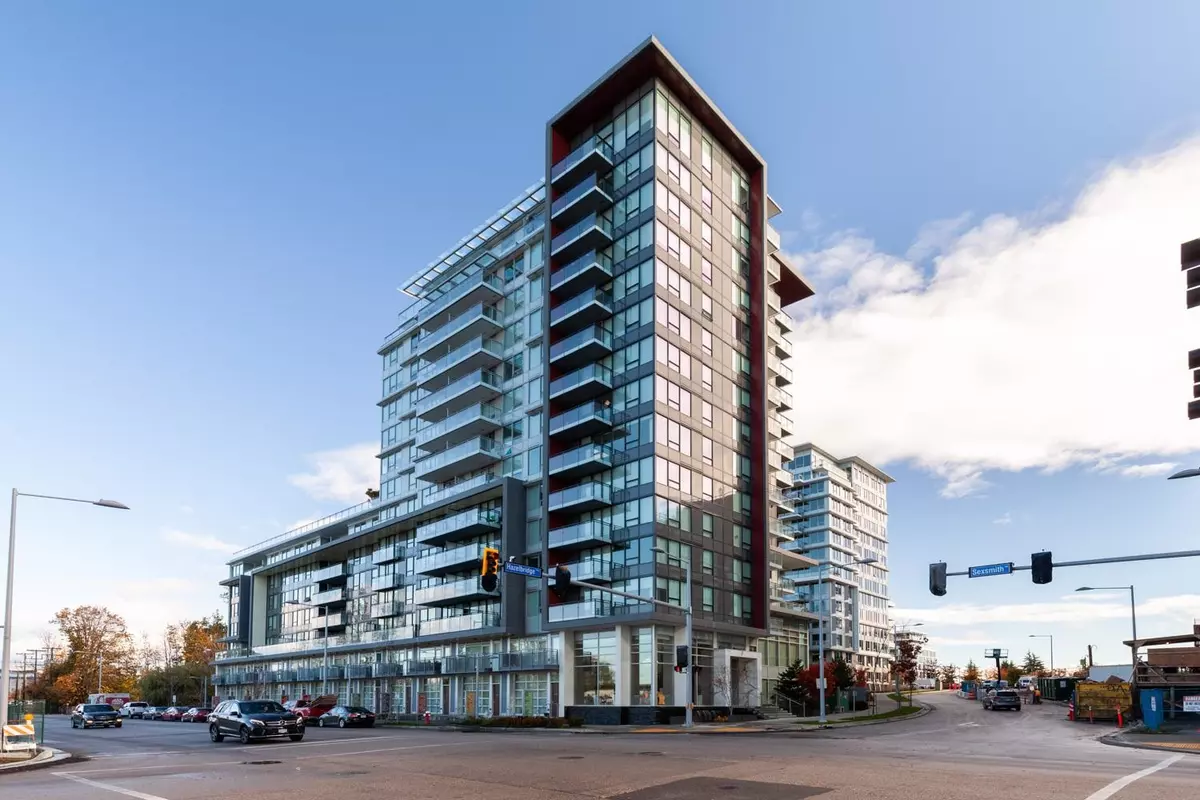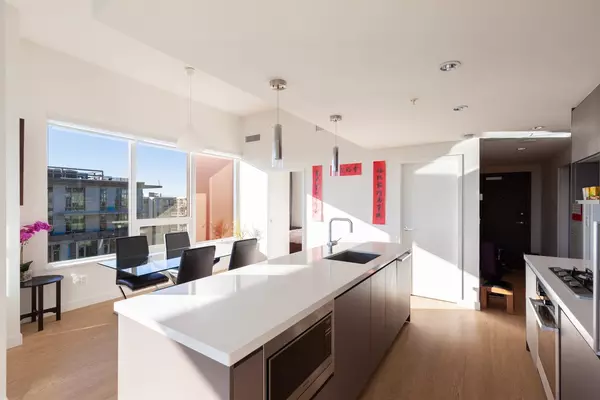
2 Beds
2 Baths
933 SqFt
2 Beds
2 Baths
933 SqFt
Key Details
Property Type Condo
Sub Type Apartment/Condo
Listing Status Active
Purchase Type For Sale
Square Footage 933 sqft
Price per Sqft $1,050
Subdivision Concord Garden
MLS Listing ID R3060449
Style Penthouse
Bedrooms 2
Full Baths 2
Maintenance Fees $800
HOA Fees $800
HOA Y/N Yes
Year Built 2016
Property Sub-Type Apartment/Condo
Property Description
Location
Province BC
Community West Cambie
Area Richmond
Zoning APT
Rooms
Kitchen 1
Interior
Interior Features Elevator
Heating Forced Air
Window Features Window Coverings
Appliance Washer/Dryer, Dishwasher, Refrigerator, Stove
Exterior
Exterior Feature Garden, Playground
Pool Indoor
Community Features Shopping Nearby
Utilities Available Electricity Connected, Natural Gas Connected, Water Connected
Amenities Available Bike Room, Clubhouse, Exercise Centre, Recreation Facilities, Sauna/Steam Room, Trash, Maintenance Grounds, Hot Water, Management
View Y/N Yes
View City and Garden
Roof Type Other
Porch Patio
Total Parking Spaces 1
Garage Yes
Building
Lot Description Central Location, Marina Nearby, Recreation Nearby
Story 1
Foundation Concrete Perimeter
Sewer Sanitary Sewer
Water Public
Locker No
Others
Pets Allowed Yes With Restrictions
Restrictions Pets Allowed w/Rest.,Rentals Allowed
Ownership Freehold Strata
Security Features Fire Sprinkler System

MORTGAGE CALCULATOR
GET MORE INFORMATION







