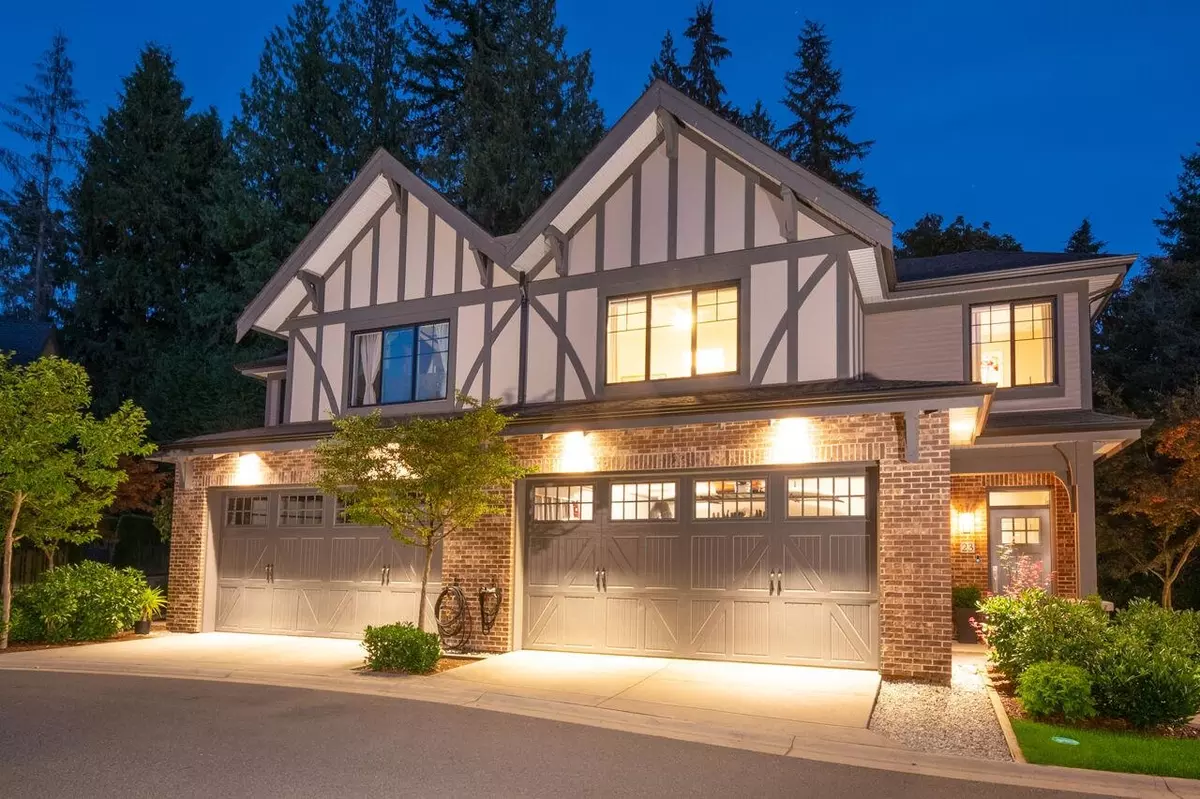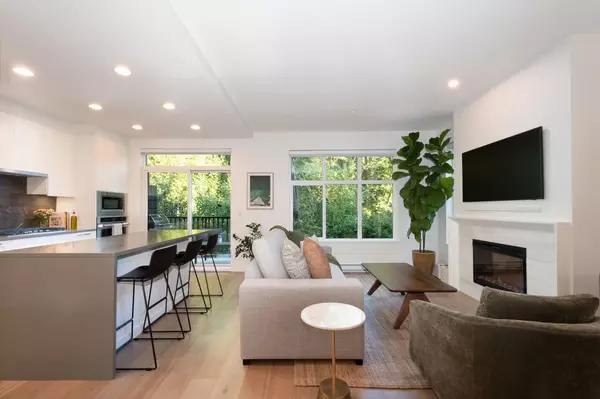
4 Beds
5 Baths
2,470 SqFt
4 Beds
5 Baths
2,470 SqFt
Open House
Sun Oct 19, 12:00pm - 2:00pm
Key Details
Property Type Townhouse
Sub Type Townhouse
Listing Status Active
Purchase Type For Sale
Square Footage 2,470 sqft
Price per Sqft $602
MLS Listing ID R3058333
Bedrooms 4
Full Baths 4
Maintenance Fees $465
HOA Fees $465
HOA Y/N Yes
Year Built 2019
Property Sub-Type Townhouse
Property Description
Location
Province BC
Community Burke Mountain
Area Coquitlam
Zoning RES
Rooms
Kitchen 1
Interior
Heating Baseboard, Electric
Flooring Hardwood, Laminate, Carpet
Fireplaces Number 1
Fireplaces Type Electric
Appliance Washer/Dryer, Dishwasher, Refrigerator, Stove, Microwave
Laundry In Unit
Exterior
Exterior Feature Playground, Balcony, Private Yard
Garage Spaces 2.0
Garage Description 2
Fence Fenced
Community Features Shopping Nearby
Utilities Available Electricity Connected, Natural Gas Connected, Water Connected
Amenities Available Maintenance Grounds, Management, Snow Removal
View Y/N Yes
View GREENBELT
Roof Type Asphalt
Porch Patio, Deck
Total Parking Spaces 3
Garage Yes
Building
Lot Description Near Golf Course, Greenbelt, Recreation Nearby, Wooded
Story 2
Foundation Concrete Perimeter
Sewer Public Sewer, Sanitary Sewer, Storm Sewer
Water Public
Locker No
Others
Pets Allowed Cats OK, Dogs OK, Number Limit (Two), Yes With Restrictions
Restrictions Pets Allowed w/Rest.,Rentals Allwd w/Restrctns
Ownership Freehold Strata
Virtual Tour https://www.youtube.com/watch?v=Ue1SbBwSy2Y

MORTGAGE CALCULATOR
GET MORE INFORMATION







