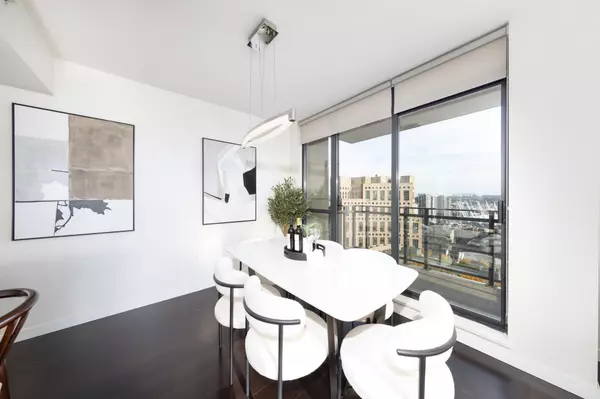
2 Beds
2 Baths
1,260 SqFt
2 Beds
2 Baths
1,260 SqFt
Open House
Sat Oct 18, 2:00pm - 4:00pm
Key Details
Property Type Condo
Sub Type Apartment/Condo
Listing Status Active
Purchase Type For Sale
Square Footage 1,260 sqft
Price per Sqft $1,202
MLS Listing ID R3058285
Bedrooms 2
Full Baths 2
Maintenance Fees $1,212
HOA Fees $1,212
HOA Y/N Yes
Year Built 2008
Property Sub-Type Apartment/Condo
Property Description
Location
Province BC
Community Downtown Vw
Area Vancouver West
Zoning DD
Rooms
Kitchen 1
Interior
Interior Features Elevator, Storage
Heating Heat Pump
Cooling Central Air, Air Conditioning
Flooring Hardwood, Carpet
Appliance Washer/Dryer, Dishwasher, Refrigerator, Stove, Oven
Exterior
Exterior Feature Garden, Balcony
Pool Outdoor Pool
Community Features Restaurant
Utilities Available Community
Amenities Available Exercise Centre, Sauna/Steam Room, Concierge, Caretaker, Trash, Maintenance Grounds, Gas, Management, Water
View Y/N Yes
View Mountain, City, water
Porch Patio, Deck
Total Parking Spaces 1
Garage Yes
Building
Story 26
Foundation Slab
Sewer Public Sewer
Water Public
Locker No
Others
Pets Allowed Cats OK, Dogs OK, Yes
Restrictions Pets Allowed,Rentals Allowed
Ownership Freehold Strata
Security Features Smoke Detector(s),Fire Sprinkler System
Virtual Tour https://my.matterport.com/show/?m=g7E4Jrk9nGm

MORTGAGE CALCULATOR
GET MORE INFORMATION







