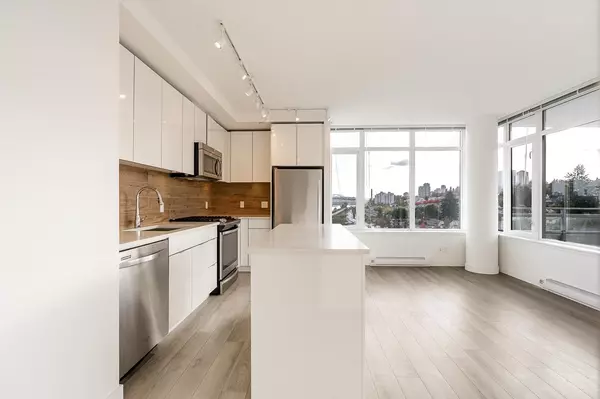
2 Beds
2 Baths
829 SqFt
2 Beds
2 Baths
829 SqFt
Open House
Sat Oct 18, 2:00pm - 4:00pm
Sun Oct 19, 2:00pm - 4:00pm
Key Details
Property Type Condo
Sub Type Apartment/Condo
Listing Status Active
Purchase Type For Sale
Square Footage 829 sqft
Price per Sqft $769
Subdivision The Sapperton
MLS Listing ID R3058033
Bedrooms 2
Full Baths 2
Maintenance Fees $669
HOA Fees $669
HOA Y/N Yes
Year Built 2017
Property Sub-Type Apartment/Condo
Property Description
Location
Province BC
Community Sapperton
Area New Westminster
Zoning APT
Direction Southwest
Rooms
Kitchen 1
Interior
Interior Features Elevator, Storage
Heating Baseboard, Electric
Flooring Laminate
Window Features Window Coverings
Appliance Washer/Dryer, Dishwasher, Refrigerator, Stove
Laundry In Unit
Exterior
Exterior Feature Balcony
Community Features Shopping Nearby
Utilities Available Community
Amenities Available Bike Room, Clubhouse, Exercise Centre, Recreation Facilities, Sauna/Steam Room, Caretaker, Trash, Maintenance Grounds, Hot Water, Management, Sewer, Snow Removal
View Y/N Yes
View River, Bridge & Mountains
Roof Type Other
Porch Patio, Deck
Exposure Southwest
Total Parking Spaces 1
Garage Yes
Building
Lot Description Central Location, Recreation Nearby
Story 1
Foundation Concrete Perimeter
Sewer Public Sewer
Water Public
Locker Yes
Others
Pets Allowed Cats OK, Dogs OK, Number Limit (Two), Yes With Restrictions
Restrictions Pets Allowed w/Rest.
Ownership Freehold Strata

MORTGAGE CALCULATOR
GET MORE INFORMATION







