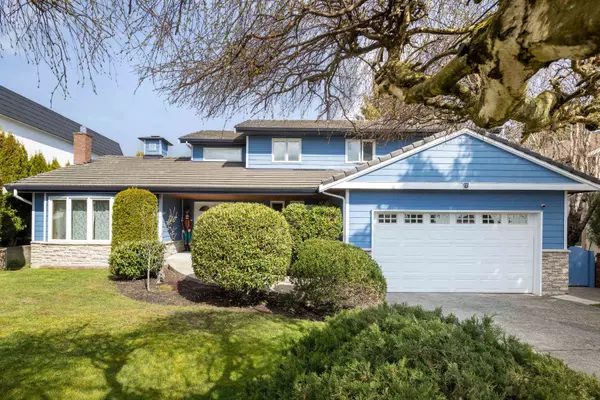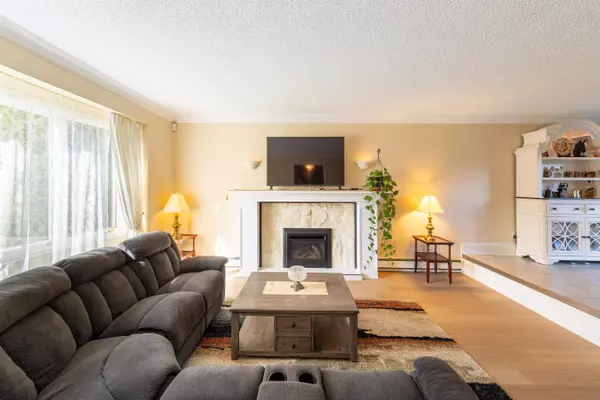
4 Beds
3 Baths
2,476 SqFt
4 Beds
3 Baths
2,476 SqFt
Open House
Sat Oct 18, 2:00pm - 4:00pm
Sun Oct 19, 2:00pm - 4:00pm
Key Details
Property Type Single Family Home
Sub Type Single Family Residence
Listing Status Active
Purchase Type For Sale
Square Footage 2,476 sqft
Price per Sqft $630
MLS Listing ID R3058012
Bedrooms 4
Full Baths 2
HOA Y/N No
Year Built 1981
Lot Size 6,534 Sqft
Property Sub-Type Single Family Residence
Property Description
Location
Province BC
Community Cliff Drive
Area Tsawwassen
Zoning RS1
Rooms
Kitchen 1
Interior
Heating Hot Water, Natural Gas
Flooring Laminate, Mixed, Tile, Carpet
Fireplaces Number 2
Fireplaces Type Insert, Other
Window Features Window Coverings
Appliance Washer/Dryer, Dishwasher, Refrigerator, Stove
Exterior
Exterior Feature Balcony, Private Yard
Garage Spaces 2.0
Garage Description 2
Fence Fenced
Community Features Shopping Nearby
Utilities Available Electricity Connected, Natural Gas Connected, Water Connected
View Y/N Yes
View MOUNTAIN AND PARK
Roof Type Other
Porch Patio, Deck
Total Parking Spaces 4
Garage Yes
Building
Lot Description Central Location, Cleared, Near Golf Course
Story 2
Foundation Concrete Perimeter
Sewer Public Sewer, Sanitary Sewer, Storm Sewer
Water Public
Locker No
Others
Ownership Freehold NonStrata
Virtual Tour https://my.matterport.com/show/?m=wRC6VeKvVZP

MORTGAGE CALCULATOR
GET MORE INFORMATION







