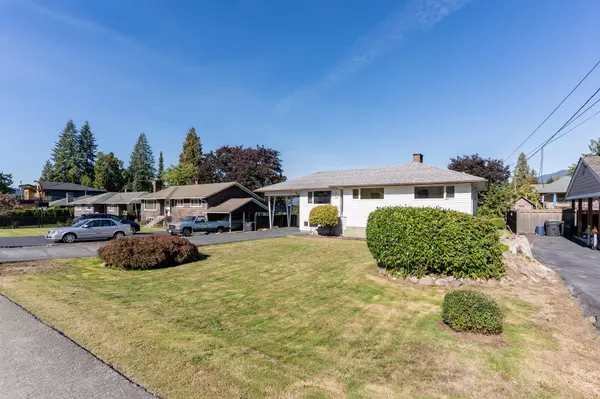
3 Beds
2 Baths
2,505 SqFt
3 Beds
2 Baths
2,505 SqFt
Open House
Sat Oct 18, 2:00pm - 4:00pm
Sun Oct 19, 2:00pm - 4:00pm
Key Details
Property Type Single Family Home
Sub Type Single Family Residence
Listing Status Active
Purchase Type For Sale
Square Footage 2,505 sqft
Price per Sqft $678
MLS Listing ID R3056788
Style Rancher/Bungalow w/Bsmt.
Bedrooms 3
Full Baths 2
HOA Y/N No
Year Built 1957
Lot Size 9,147 Sqft
Property Sub-Type Single Family Residence
Property Description
Location
Province BC
Community Harbour Chines
Area Coquitlam
Zoning R-1
Direction North
Rooms
Kitchen 1
Interior
Heating Forced Air, Natural Gas
Flooring Hardwood, Wall/Wall/Mixed, Carpet
Fireplaces Number 2
Fireplaces Type Wood Burning
Window Features Window Coverings,Insulated Windows
Exterior
Fence Fenced
Community Features Shopping Nearby
Utilities Available Electricity Connected, Natural Gas Connected, Water Connected
View Y/N Yes
View Mountains to the North
Roof Type Asphalt
Porch Sundeck
Total Parking Spaces 5
Garage No
Building
Lot Description Central Location, Recreation Nearby
Story 2
Foundation Concrete Perimeter
Sewer Public Sewer, Sanitary Sewer
Water Community
Locker No
Others
Ownership Freehold NonStrata
Virtual Tour https://www.cotala.com/84127

MORTGAGE CALCULATOR
GET MORE INFORMATION







