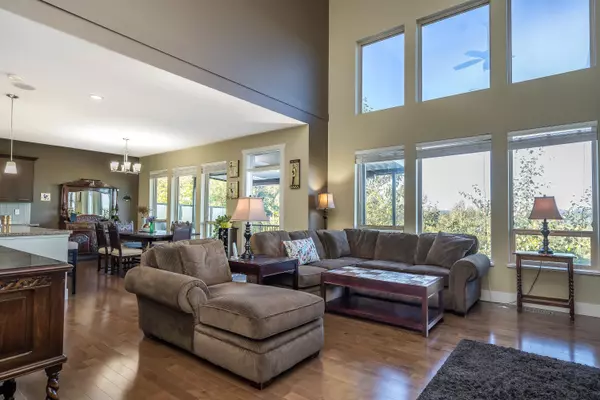
4 Beds
3 Baths
3,481 SqFt
4 Beds
3 Baths
3,481 SqFt
Key Details
Property Type Single Family Home
Sub Type Single Family Residence
Listing Status Active
Purchase Type For Sale
Square Footage 3,481 sqft
Price per Sqft $344
Subdivision Foxwood
MLS Listing ID R3055541
Bedrooms 4
Full Baths 2
HOA Y/N No
Year Built 2012
Lot Size 5,227 Sqft
Property Sub-Type Single Family Residence
Property Description
Location
Province BC
Community Central Abbotsford
Area Abbotsford
Zoning RS5-A
Rooms
Kitchen 1
Interior
Interior Features Central Vacuum
Heating Electric, Forced Air, Natural Gas
Cooling Air Conditioning
Flooring Hardwood, Tile, Carpet
Fireplaces Number 2
Fireplaces Type Gas
Window Features Window Coverings
Appliance Washer/Dryer, Dishwasher, Refrigerator, Stove
Exterior
Exterior Feature Private Yard
Garage Spaces 2.0
Garage Description 2
Community Features Shopping Nearby
Utilities Available Electricity Connected, Natural Gas Connected, Water Connected
View Y/N Yes
View City, Mountain & Prairie View
Roof Type Asphalt
Porch Patio, Deck
Total Parking Spaces 4
Garage Yes
Building
Lot Description Central Location, Cul-De-Sac, Near Golf Course
Story 2
Foundation Concrete Perimeter
Sewer Public Sewer
Water Public
Locker No
Others
Ownership Freehold NonStrata
Virtual Tour https://www.cotala.com/84114

MORTGAGE CALCULATOR
GET MORE INFORMATION







