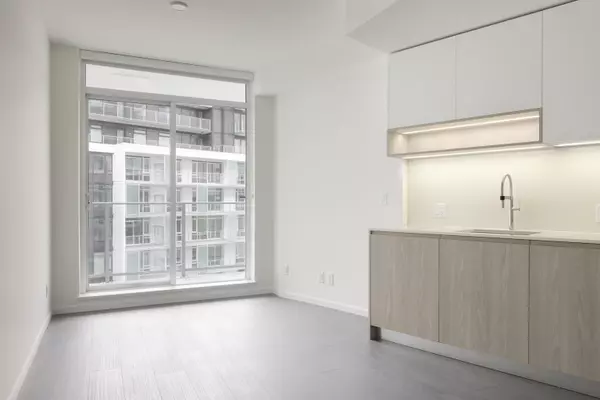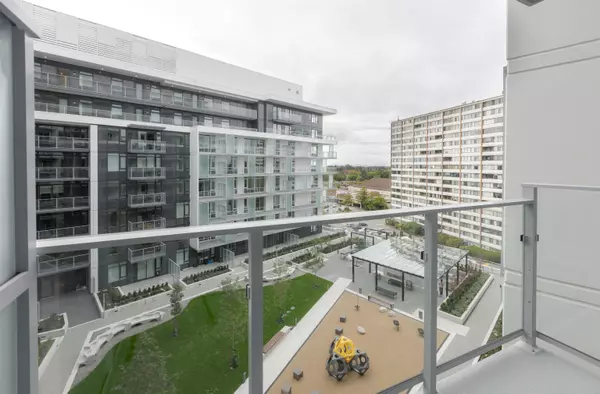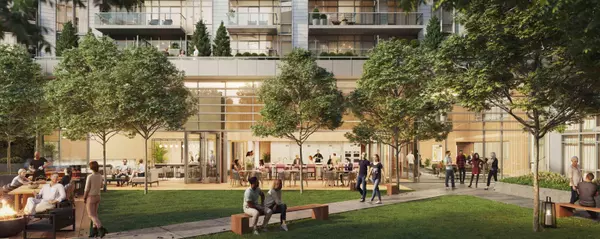
1 Bath
376 SqFt
1 Bath
376 SqFt
Key Details
Property Type Condo
Sub Type Apartment/Condo
Listing Status Active
Purchase Type For Sale
Square Footage 376 sqft
Price per Sqft $1,327
Subdivision Rc At Cf Richmond Centre
MLS Listing ID R3056172
Full Baths 1
Maintenance Fees $315
HOA Fees $315
HOA Y/N Yes
Year Built 2025
Property Sub-Type Apartment/Condo
Property Description
Location
Province BC
Community Brighouse
Area Richmond
Rooms
Kitchen 1
Interior
Interior Features Elevator, Guest Suite
Heating Forced Air, Heat Pump
Cooling Central Air, Air Conditioning
Flooring Laminate, Tile
Equipment Intercom
Window Features Window Coverings
Appliance Washer/Dryer, Dishwasher, Refrigerator, Stove, Microwave
Laundry In Unit
Exterior
Exterior Feature Garden, Playground, Balcony
Community Features Shopping Nearby
Utilities Available Electricity Connected, Natural Gas Connected, Water Connected
Amenities Available Bike Room, Clubhouse, Exercise Centre, Concierge, Trash, Maintenance Grounds, Gas, Heat, Hot Water, Management, RV Parking, Snow Removal, Water
View Y/N No
Roof Type Concrete
Exposure South
Garage Yes
Building
Lot Description Central Location, Recreation Nearby
Story 1
Foundation Concrete Perimeter
Sewer Public Sewer, Sanitary Sewer
Water Public
Locker No
Others
Pets Allowed Cats OK, Dogs OK, Number Limit (Two), Yes With Restrictions
Restrictions Pets Allowed w/Rest.,Rentals Allowed
Ownership Freehold Strata
Security Features Fire Sprinkler System

MORTGAGE CALCULATOR
GET MORE INFORMATION







