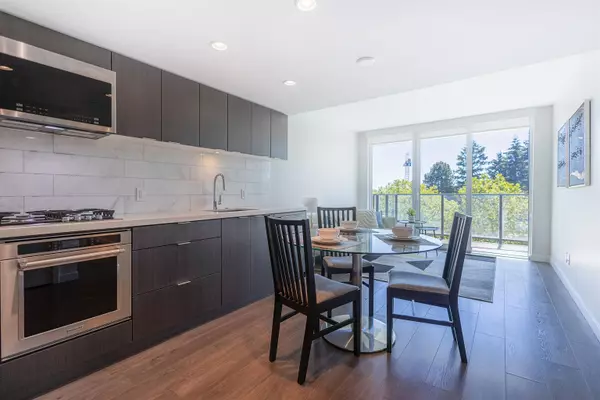
2 Beds
2 Baths
686 SqFt
2 Beds
2 Baths
686 SqFt
Key Details
Property Type Condo
Sub Type Apartment/Condo
Listing Status Active
Purchase Type For Sale
Square Footage 686 sqft
Price per Sqft $1,144
MLS Listing ID R3054083
Bedrooms 2
Full Baths 2
Maintenance Fees $501
HOA Fees $501
HOA Y/N No
Year Built 2018
Property Sub-Type Apartment/Condo
Property Description
Location
Province BC
Community Marpole
Area Vancouver West
Zoning CD-1
Rooms
Kitchen 1
Interior
Interior Features Elevator
Heating Heat Pump
Cooling Central Air, Air Conditioning
Appliance Washer/Dryer, Dishwasher, Refrigerator, Stove
Exterior
Exterior Feature Garden, Balcony
Utilities Available Community, Electricity Connected, Natural Gas Connected, Water Connected
Amenities Available Clubhouse, Day Care, Exercise Centre, Concierge, Trash, Maintenance Grounds, Gas, Management, Snow Removal
View Y/N Yes
View CITY, MOUNTAIN, OCEAN
Roof Type Concrete
Garage Yes
Building
Story 1
Foundation Concrete Perimeter
Sewer Public Sewer, Sanitary Sewer
Water Public
Locker No
Others
Ownership Freehold NonStrata

MORTGAGE CALCULATOR
GET MORE INFORMATION







