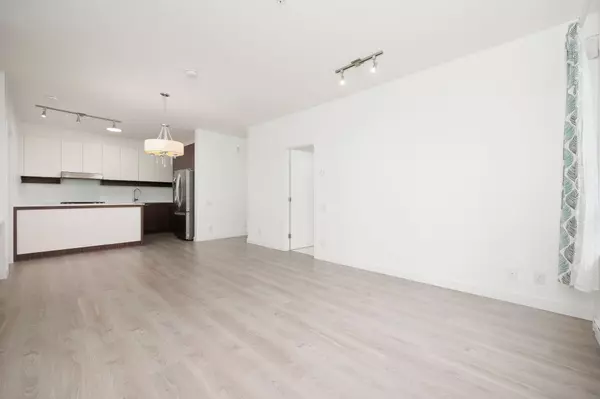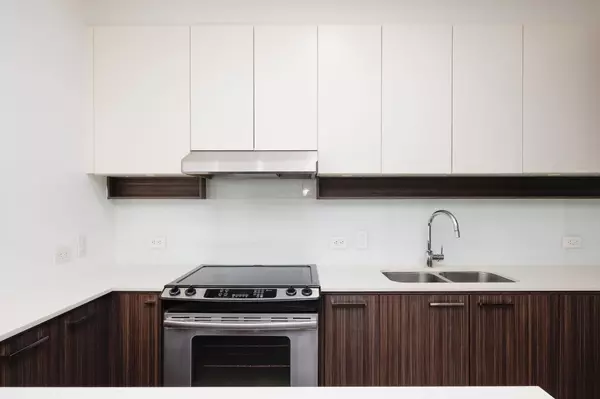
3 Beds
2 Baths
1,025 SqFt
3 Beds
2 Baths
1,025 SqFt
Open House
Sat Oct 18, 2:00pm - 4:00pm
Key Details
Property Type Condo
Sub Type Apartment/Condo
Listing Status Active
Purchase Type For Sale
Square Footage 1,025 sqft
Price per Sqft $827
Subdivision Foster East By Mosaic
MLS Listing ID R3053809
Bedrooms 3
Full Baths 2
Maintenance Fees $435
HOA Fees $435
HOA Y/N Yes
Year Built 2012
Property Sub-Type Apartment/Condo
Property Description
Location
Province BC
Community Coquitlam West
Area Coquitlam
Zoning STRATA
Rooms
Kitchen 1
Interior
Heating Baseboard, Electric
Flooring Laminate, Wall/Wall/Mixed
Appliance Washer/Dryer, Dishwasher, Refrigerator, Stove
Laundry In Unit
Exterior
Exterior Feature Balcony
Community Features Shopping Nearby
Utilities Available Electricity Connected, Water Connected
Amenities Available Exercise Centre, Caretaker, Trash, Maintenance Grounds, Hot Water, Management, Recreation Facilities
View Y/N Yes
View COTTONWOOD PARK
Roof Type Other
Total Parking Spaces 1
Garage Yes
Building
Lot Description Central Location, Recreation Nearby
Story 1
Foundation Concrete Perimeter
Sewer Public Sewer, Sanitary Sewer
Water Public
Locker No
Others
Pets Allowed Yes With Restrictions
Restrictions Pets Allowed w/Rest.,Rentals Allowed
Ownership Freehold Strata

MORTGAGE CALCULATOR
GET MORE INFORMATION







