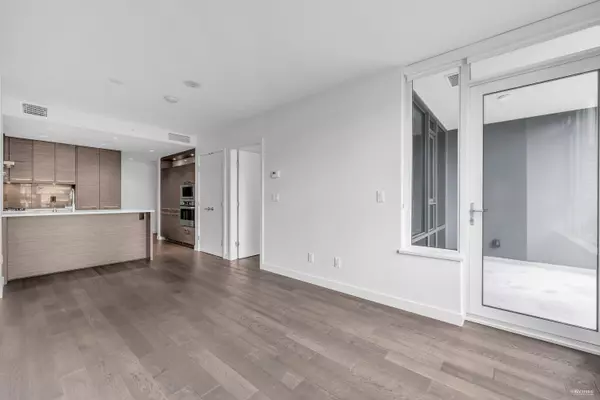
1 Bed
1 Bath
590 SqFt
1 Bed
1 Bath
590 SqFt
Key Details
Property Type Condo
Sub Type Apartment/Condo
Listing Status Active
Purchase Type For Sale
Square Footage 590 sqft
Price per Sqft $847
MLS Listing ID R3050826
Bedrooms 1
Full Baths 1
Maintenance Fees $408
HOA Fees $408
HOA Y/N Yes
Year Built 2017
Property Sub-Type Apartment/Condo
Property Description
Location
Province BC
Community Brighouse
Area Richmond
Zoning RCL3
Rooms
Kitchen 1
Interior
Heating Heat Pump
Exterior
Exterior Feature Balcony
Utilities Available Community, Electricity Connected, Natural Gas Connected, Water Connected
Amenities Available Clubhouse, Day Care, Sauna/Steam Room, Concierge, Hot Water
View Y/N No
Roof Type Other
Porch Patio, Deck
Total Parking Spaces 1
Garage Yes
Building
Story 1
Foundation Concrete Perimeter
Sewer Public Sewer
Water Public
Locker No
Others
Pets Allowed Yes With Restrictions
Restrictions Pets Allowed w/Rest.,Rentals Allwd w/Restrctns
Ownership Freehold Strata

MORTGAGE CALCULATOR
GET MORE INFORMATION







