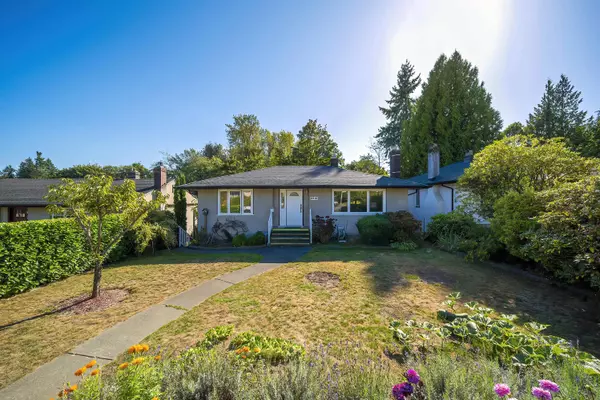
4 Beds
2 Baths
1,900 SqFt
4 Beds
2 Baths
1,900 SqFt
Open House
Sun Oct 19, 2:00pm - 4:00pm
Key Details
Property Type Single Family Home
Sub Type Single Family Residence
Listing Status Active
Purchase Type For Sale
Square Footage 1,900 sqft
Price per Sqft $946
MLS Listing ID R3050672
Bedrooms 4
Full Baths 2
HOA Y/N No
Year Built 1952
Lot Size 6,098 Sqft
Property Sub-Type Single Family Residence
Property Description
Location
Province BC
Community South Slope
Area Burnaby South
Zoning R1
Direction South
Rooms
Kitchen 1
Interior
Interior Features Storage
Heating Forced Air, Wood
Flooring Laminate, Mixed
Fireplaces Number 1
Fireplaces Type Wood Burning
Appliance Washer/Dryer, Refrigerator
Exterior
Exterior Feature Garden, Private Yard
Garage Spaces 1.0
Garage Description 1
Fence Fenced
Community Features Shopping Nearby
Utilities Available Electricity Connected, Natural Gas Connected, Water Connected
View Y/N No
Roof Type Asphalt
Porch Sundeck
Total Parking Spaces 3
Garage Yes
Building
Lot Description Central Location, Greenbelt, Lane Access, Recreation Nearby
Story 2
Foundation Concrete Perimeter, Slab
Sewer Public Sewer, Sanitary Sewer
Water Public
Locker No
Others
Ownership Freehold NonStrata
Virtual Tour https://my.matterport.com/show/?m=kPbESnPhTPQ

MORTGAGE CALCULATOR
GET MORE INFORMATION







