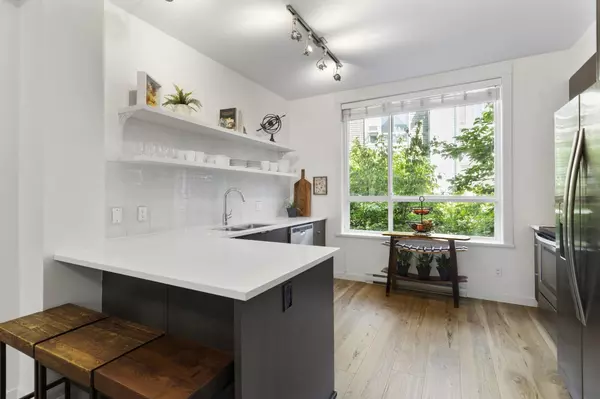
2 Beds
3 Baths
1,230 SqFt
2 Beds
3 Baths
1,230 SqFt
Open House
Sat Oct 18, 2:00pm - 4:00pm
Key Details
Property Type Townhouse
Sub Type Townhouse
Listing Status Active
Purchase Type For Sale
Square Footage 1,230 sqft
Price per Sqft $706
Subdivision Fremont Blue
MLS Listing ID R3050526
Style 3 Storey
Bedrooms 2
Full Baths 2
Maintenance Fees $318
HOA Fees $318
HOA Y/N Yes
Year Built 2014
Property Sub-Type Townhouse
Property Description
Location
Province BC
Community Riverwood
Area Port Coquitlam
Zoning RTH3
Direction South
Rooms
Kitchen 1
Interior
Heating Baseboard, Electric
Laundry In Unit
Exterior
Exterior Feature Garden, Playground, Balcony
Garage Spaces 1.0
Garage Description 1
Pool Outdoor Pool
Utilities Available Electricity Connected, Water Connected
Amenities Available Clubhouse, Exercise Centre, Recreation Facilities, Caretaker, Trash, Maintenance Grounds, Management, Snow Removal
View Y/N No
Roof Type Asphalt
Total Parking Spaces 2
Garage Yes
Building
Story 3
Foundation Concrete Perimeter
Sewer Public Sewer, Sanitary Sewer, Storm Sewer
Water Public
Locker No
Others
Pets Allowed Cats OK, Dogs OK, Number Limit (Two), Yes With Restrictions
Restrictions Pets Allowed w/Rest.,Rentals Allowed
Ownership Freehold Strata

MORTGAGE CALCULATOR
GET MORE INFORMATION







