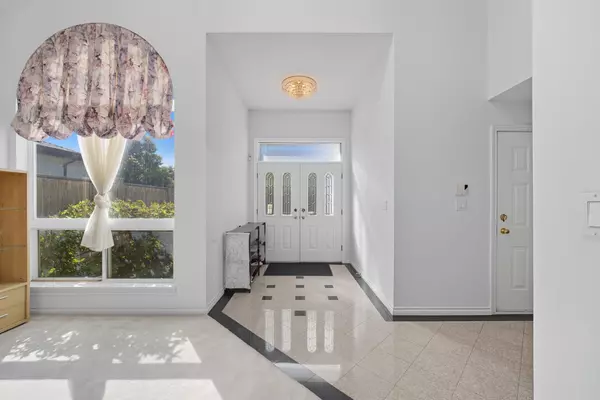
7 Beds
4 Baths
3,293 SqFt
7 Beds
4 Baths
3,293 SqFt
Open House
Sat Oct 18, 1:00pm - 3:00pm
Key Details
Property Type Single Family Home
Sub Type Single Family Residence
Listing Status Active
Purchase Type For Sale
Square Footage 3,293 sqft
Price per Sqft $515
MLS Listing ID R3049941
Bedrooms 7
Full Baths 4
HOA Y/N No
Year Built 1994
Lot Size 6,534 Sqft
Property Sub-Type Single Family Residence
Property Description
Location
Province BC
Community East Cambie
Area Richmond
Zoning RS1/B
Rooms
Kitchen 1
Interior
Heating Radiant
Flooring Tile, Carpet
Fireplaces Type Gas
Window Features Window Coverings
Appliance Washer/Dryer, Dishwasher, Refrigerator, Stove
Exterior
Exterior Feature Private Yard
Garage Spaces 2.0
Garage Description 2
Fence Fenced
Utilities Available Community, Electricity Connected, Natural Gas Connected
View Y/N No
Roof Type Concrete
Total Parking Spaces 6
Garage Yes
Building
Lot Description Private
Story 2
Foundation Concrete Perimeter
Sewer Public Sewer
Water Public
Locker No
Others
Ownership Freehold NonStrata

MORTGAGE CALCULATOR
GET MORE INFORMATION







