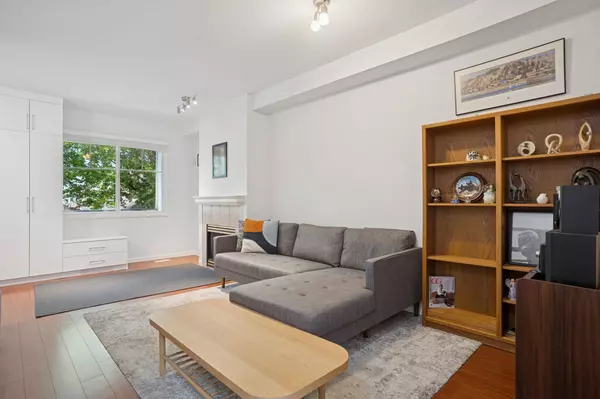
2 Beds
2 Baths
1,146 SqFt
2 Beds
2 Baths
1,146 SqFt
Key Details
Property Type Townhouse
Sub Type Townhouse
Listing Status Active
Purchase Type For Sale
Square Footage 1,146 sqft
Price per Sqft $784
MLS Listing ID R3049066
Style 3 Storey
Bedrooms 2
Full Baths 2
Maintenance Fees $261
HOA Fees $261
HOA Y/N Yes
Year Built 1998
Property Sub-Type Townhouse
Property Description
Location
Province BC
Community Granville
Area Richmond
Zoning ZT26
Rooms
Kitchen 1
Interior
Heating Baseboard, Electric, Forced Air
Fireplaces Number 1
Fireplaces Type Gas
Window Features Window Coverings
Appliance Washer/Dryer, Dishwasher, Refrigerator, Stove
Laundry In Unit
Exterior
Exterior Feature Balcony
Garage Spaces 1.0
Garage Description 1
Community Features Shopping Nearby
Utilities Available Electricity Connected, Natural Gas Connected, Water Connected
Amenities Available Clubhouse, Trash, Maintenance Grounds, Management, Snow Removal
View Y/N No
Roof Type Asphalt
Porch Patio, Deck
Exposure West
Total Parking Spaces 2
Garage Yes
Building
Lot Description Central Location, Recreation Nearby
Story 3
Foundation Concrete Perimeter
Sewer Public Sewer
Water Public
Locker No
Others
Pets Allowed Cats OK, Dogs OK, Number Limit (One), Yes With Restrictions
Restrictions Pets Allowed w/Rest.,Rentals Allwd w/Restrctns,Smoking Restrictions
Ownership Freehold Strata

MORTGAGE CALCULATOR
GET MORE INFORMATION







