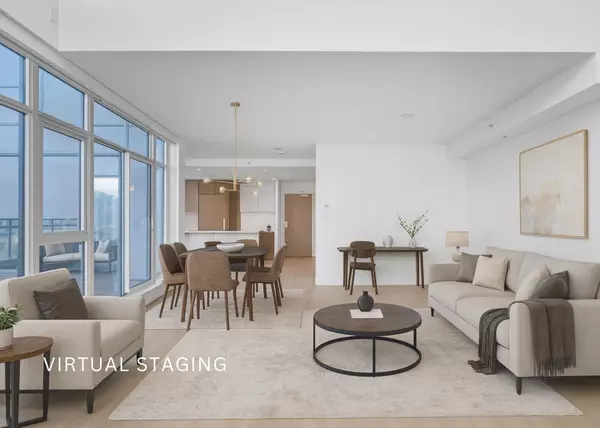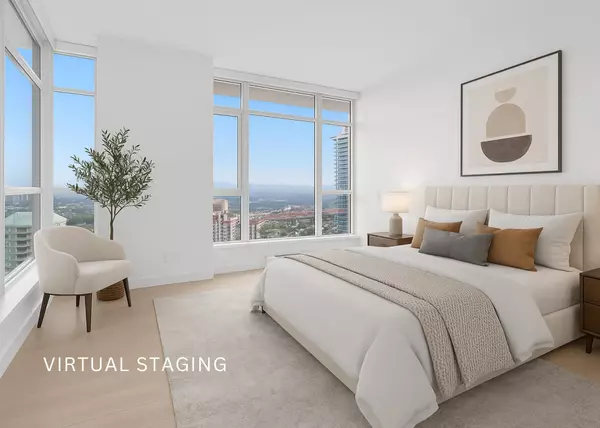
2 Beds
3 Baths
1,483 SqFt
2 Beds
3 Baths
1,483 SqFt
Open House
Sat Oct 18, 2:00pm - 4:00pm
Sun Oct 19, 2:00pm - 4:00pm
Key Details
Property Type Condo
Sub Type Apartment/Condo
Listing Status Active
Purchase Type For Sale
Square Footage 1,483 sqft
Price per Sqft $943
Subdivision Station Square
MLS Listing ID R3048392
Bedrooms 2
Full Baths 2
Maintenance Fees $881
HOA Fees $881
HOA Y/N Yes
Year Built 2015
Property Sub-Type Apartment/Condo
Property Description
Location
Province BC
Community Metrotown
Area Burnaby South
Zoning RES
Direction North
Rooms
Kitchen 1
Interior
Heating Baseboard, Electric
Exterior
Exterior Feature Balcony
Utilities Available Electricity Connected, Natural Gas Connected, Water Connected
Amenities Available Caretaker, Trash, Maintenance Grounds, Gas, Hot Water, Recreation Facilities, Sewer, Snow Removal
View Y/N Yes
View DOWNTOWN, MOUNTAIN, DEER LAKE
Roof Type Concrete
Porch Patio, Deck
Total Parking Spaces 2
Garage Yes
Building
Story 2
Foundation Concrete Perimeter
Sewer Public Sewer, Sanitary Sewer, Storm Sewer
Water Public
Locker Yes
Others
Pets Allowed Yes With Restrictions
Restrictions Pets Allowed w/Rest.,Rentals Allwd w/Restrctns
Ownership Freehold Strata

MORTGAGE CALCULATOR
GET MORE INFORMATION







