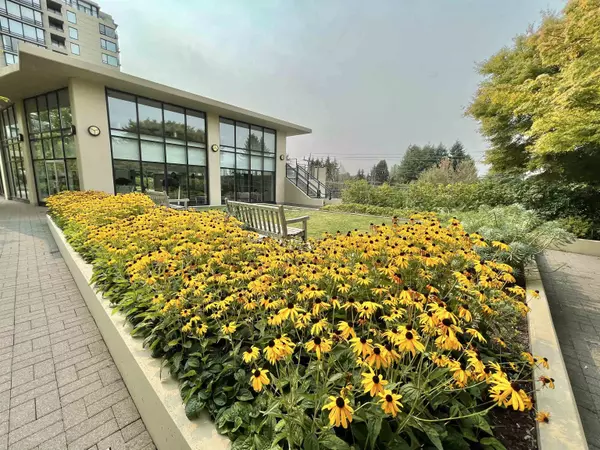
1 Bed
1 Bath
677 SqFt
1 Bed
1 Bath
677 SqFt
Key Details
Property Type Condo
Sub Type Apartment/Condo
Listing Status Active
Purchase Type For Sale
Square Footage 677 sqft
Price per Sqft $838
Subdivision Magnolia
MLS Listing ID R3046144
Bedrooms 1
Full Baths 1
Maintenance Fees $374
HOA Fees $374
HOA Y/N Yes
Year Built 2006
Property Sub-Type Apartment/Condo
Property Description
Location
Province BC
Community Mclennan North
Area Richmond
Zoning ZHR1
Direction South
Rooms
Kitchen 1
Interior
Heating Electric
Flooring Laminate
Fireplaces Number 1
Fireplaces Type Electric
Appliance Washer/Dryer, Dishwasher, Refrigerator, Stove
Laundry In Unit
Exterior
Exterior Feature Garden, Balcony
Pool Indoor
Community Features Shopping Nearby
Utilities Available Community, Electricity Connected, Natural Gas Connected
Amenities Available Clubhouse, Sauna/Steam Room, Caretaker, Trash, Maintenance Grounds, Gas, Hot Water, Management, Recreation Facilities, Snow Removal, Water
View Y/N Yes
View Courtyard garden
Exposure South
Total Parking Spaces 1
Garage Yes
Building
Lot Description Greenbelt, Recreation Nearby
Story 1
Foundation Block
Sewer Public Sewer
Water Public
Locker Yes
Others
Pets Allowed Yes With Restrictions
Restrictions Pets Allowed w/Rest.,Rentals Allowed
Ownership Freehold Strata

MORTGAGE CALCULATOR
GET MORE INFORMATION







