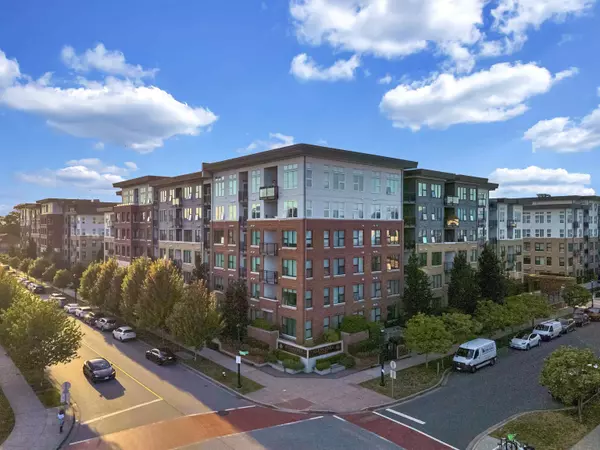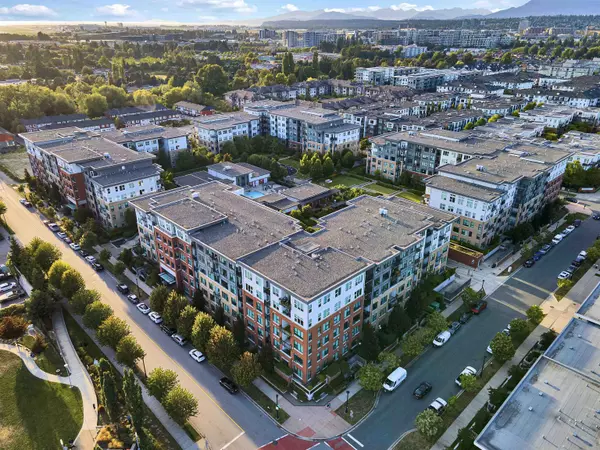
2 Beds
1 Bath
764 SqFt
2 Beds
1 Bath
764 SqFt
Key Details
Property Type Condo
Sub Type Apartment/Condo
Listing Status Active
Purchase Type For Sale
Square Footage 764 sqft
Price per Sqft $901
MLS Listing ID R3043505
Style Other
Bedrooms 2
Full Baths 1
Maintenance Fees $510
HOA Fees $510
HOA Y/N Yes
Year Built 2015
Property Sub-Type Apartment/Condo
Property Description
Location
Province BC
Community West Cambie
Area Richmond
Zoning ZLR25
Rooms
Kitchen 1
Interior
Interior Features Elevator, Storage, Pantry
Heating Geothermal
Cooling Central Air, Air Conditioning
Flooring Laminate, Carpet
Appliance Washer/Dryer, Dishwasher, Refrigerator, Stove
Exterior
Exterior Feature Garden, Playground, Balcony
Pool Outdoor Pool
Community Features Shopping Nearby
Utilities Available Electricity Connected, Natural Gas Connected, Water Connected
Amenities Available Clubhouse, Trash, Maintenance Grounds, Management
View Y/N No
Roof Type Other
Exposure South
Total Parking Spaces 1
Garage Yes
Building
Lot Description Recreation Nearby
Story 1
Foundation Concrete Perimeter
Sewer Public Sewer, Sanitary Sewer, Storm Sewer
Water Public
Locker No
Others
Restrictions Rentals Allwd w/Restrctns
Ownership Freehold Strata
Security Features Smoke Detector(s),Fire Sprinkler System

MORTGAGE CALCULATOR
GET MORE INFORMATION







