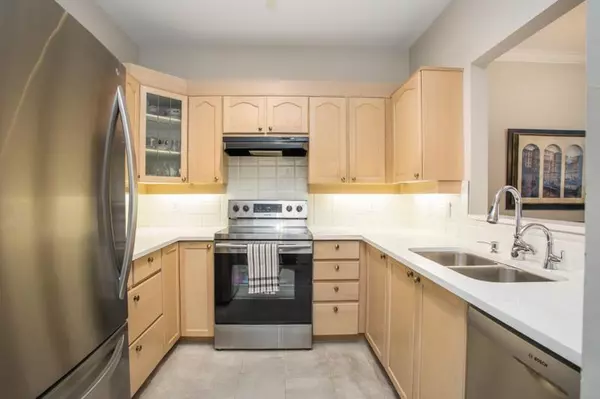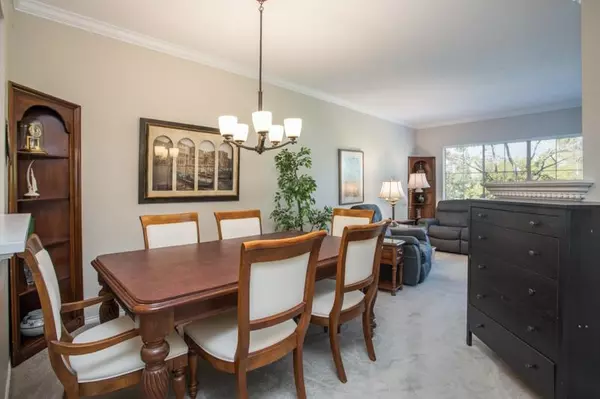
1 Bed
1 Bath
755 SqFt
1 Bed
1 Bath
755 SqFt
Key Details
Property Type Condo
Sub Type Apartment/Condo
Listing Status Active
Purchase Type For Sale
Square Footage 755 sqft
Price per Sqft $595
Subdivision Queen'S Gate
MLS Listing ID R3043728
Bedrooms 1
Full Baths 1
Maintenance Fees $395
HOA Fees $395
HOA Y/N Yes
Year Built 1991
Property Sub-Type Apartment/Condo
Property Description
Location
Province BC
Community Brighouse South
Area Richmond
Zoning RAM1
Rooms
Kitchen 1
Interior
Heating Baseboard, Electric
Flooring Wall/Wall/Mixed, Carpet
Fireplaces Number 1
Fireplaces Type Gas
Appliance Washer/Dryer, Dishwasher, Refrigerator, Stove
Exterior
Exterior Feature Balcony
Pool Indoor
Community Features Shopping Nearby
Utilities Available Electricity Connected, Natural Gas Connected, Water Connected
Amenities Available Clubhouse, Recreation Facilities, Caretaker, Trash, Maintenance Grounds, Gas, Hot Water, Management, Sewer, Water
View Y/N No
Roof Type Other
Exposure North
Total Parking Spaces 1
Garage Yes
Building
Lot Description Recreation Nearby
Story 1
Foundation Slab
Sewer Sanitary Sewer, Storm Sewer
Water Public
Locker Yes
Others
Pets Allowed Yes With Restrictions
Restrictions Age Restrictions,Pets Allowed w/Rest.,Rentals Allowed,Age Restricted 55+
Ownership Freehold Strata

MORTGAGE CALCULATOR
GET MORE INFORMATION







