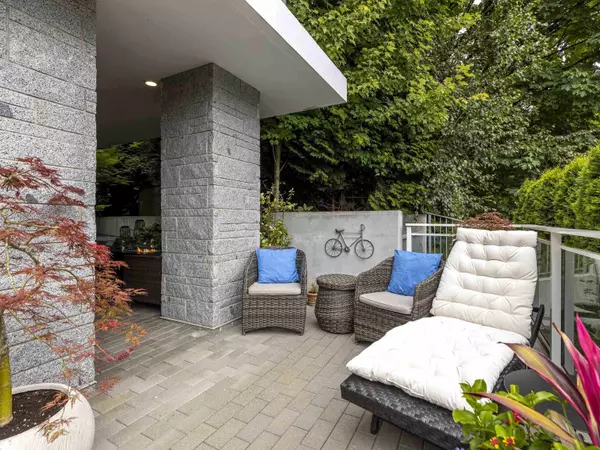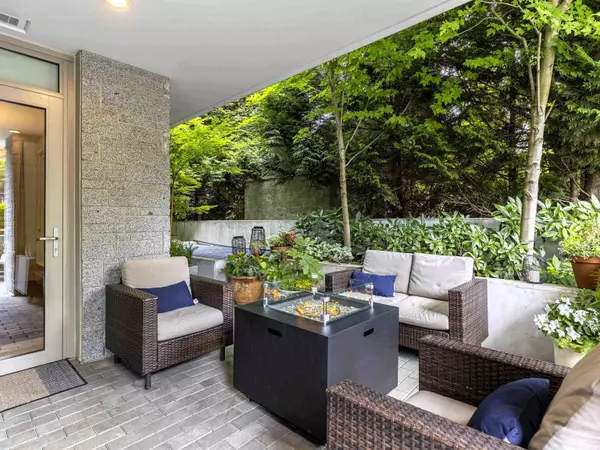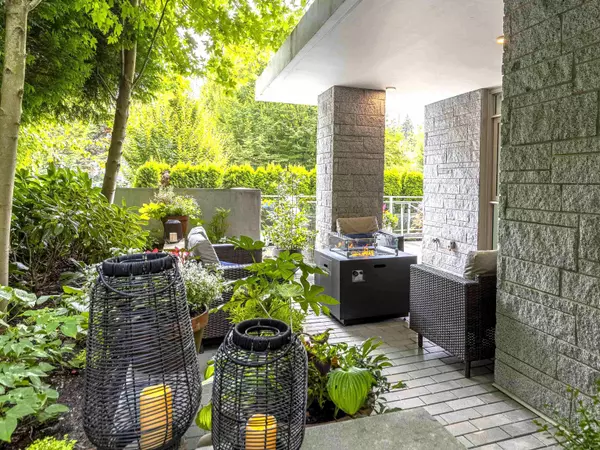
3 Beds
3 Baths
1,788 SqFt
3 Beds
3 Baths
1,788 SqFt
Key Details
Property Type Condo
Sub Type Apartment/Condo
Listing Status Active
Purchase Type For Sale
Square Footage 1,788 sqft
Price per Sqft $1,453
Subdivision Belpark By Intracorp
MLS Listing ID R3036065
Bedrooms 3
Full Baths 2
Maintenance Fees $1,242
HOA Fees $1,242
HOA Y/N Yes
Year Built 2019
Property Sub-Type Apartment/Condo
Property Description
Location
Province BC
Community South Cambie
Area Vancouver West
Zoning CD-1
Direction Southeast
Rooms
Kitchen 1
Interior
Interior Features Storage
Heating Heat Pump
Cooling Central Air, Air Conditioning
Flooring Hardwood, Mixed, Tile
Fireplaces Number 1
Fireplaces Type Electric
Window Features Window Coverings
Appliance Washer/Dryer, Dishwasher, Refrigerator, Stove
Laundry In Unit
Exterior
Exterior Feature Garden, Balcony
Community Features Shopping Nearby
Utilities Available Community, Electricity Connected, Natural Gas Connected, Water Connected
Amenities Available Bike Room, Clubhouse, Exercise Centre, Recreation Facilities, Concierge, Trash, Maintenance Grounds, Gas, Heat, Hot Water, Management, Sewer, Snow Removal, Geothermal
View Y/N Yes
View PARK
Roof Type Other
Porch Patio
Exposure Southeast
Total Parking Spaces 2
Garage Yes
Building
Lot Description Central Location, Near Golf Course, Private, Recreation Nearby, Wooded
Story 1
Foundation Block, Slab
Sewer Public Sewer, Sanitary Sewer, Storm Sewer
Water Public
Locker Yes
Others
Pets Allowed Cats OK, Dogs OK, Number Limit (Two), Yes With Restrictions
Restrictions Pets Allowed w/Rest.,Rentals Allwd w/Restrctns
Ownership Freehold Strata

MORTGAGE CALCULATOR
GET MORE INFORMATION







