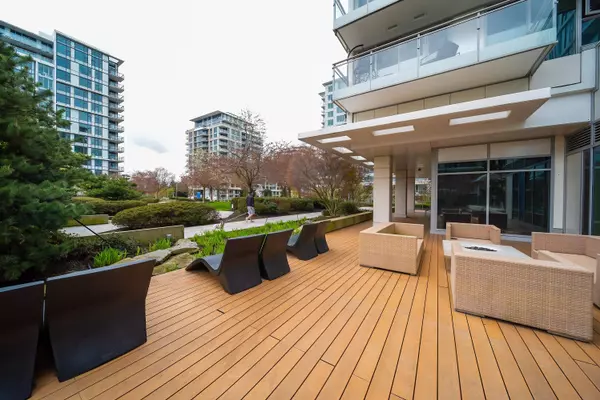
3 Beds
2 Baths
987 SqFt
3 Beds
2 Baths
987 SqFt
Key Details
Property Type Condo
Sub Type Apartment/Condo
Listing Status Active
Purchase Type For Sale
Square Footage 987 sqft
Price per Sqft $940
MLS Listing ID R3034929
Bedrooms 3
Full Baths 2
Maintenance Fees $780
HOA Fees $780
HOA Y/N Yes
Year Built 2017
Property Sub-Type Apartment/Condo
Property Description
Location
Province BC
Community West Cambie
Area Richmond
Zoning 1 220
Direction Northeast
Rooms
Kitchen 1
Interior
Interior Features Elevator
Heating Heat Pump
Cooling Air Conditioning
Flooring Laminate, Tile, Carpet
Window Features Window Coverings
Appliance Washer/Dryer, Dishwasher, Refrigerator, Stove, Microwave
Laundry In Unit
Exterior
Exterior Feature Garden, Balcony
Garage Spaces 1.0
Garage Description 1
Pool Indoor
Community Features Shopping Nearby
Utilities Available Community, Electricity Connected, Natural Gas Connected, Water Connected
Amenities Available Clubhouse, Exercise Centre, Recreation Facilities, Concierge, Caretaker, Maintenance Grounds, Gas, Hot Water, Management, Snow Removal, Water
View Y/N Yes
View MOUNTAIN
Roof Type Other
Exposure Northeast
Total Parking Spaces 1
Garage Yes
Building
Lot Description Central Location, Recreation Nearby
Story 1
Foundation Block, Concrete Perimeter
Sewer Public Sewer, Sanitary Sewer, Septic Tank
Water Public
Locker No
Others
Pets Allowed Yes With Restrictions
Restrictions Pets Allowed w/Rest.,Rentals Allwd w/Restrctns
Ownership Freehold Strata
Security Features Smoke Detector(s),Fire Sprinkler System
Virtual Tour https://my.matterport.com/show/?m=2HeYKcq7t9h

MORTGAGE CALCULATOR
GET MORE INFORMATION







