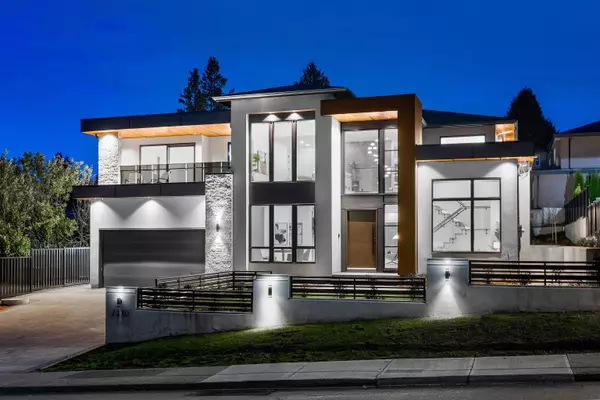
8 Beds
8 Baths
6,102 SqFt
8 Beds
8 Baths
6,102 SqFt
Key Details
Property Type Single Family Home
Sub Type Single Family Residence
Listing Status Active
Purchase Type For Sale
Square Footage 6,102 sqft
Price per Sqft $702
MLS Listing ID R3030653
Bedrooms 8
Full Baths 6
HOA Y/N No
Year Built 2025
Lot Size 10,018 Sqft
Property Sub-Type Single Family Residence
Property Description
Location
Province BC
Community Upper Deer Lake
Area Burnaby South
Zoning RS1
Rooms
Kitchen 3
Interior
Heating Electric, Radiant
Cooling Air Conditioning
Flooring Hardwood, Mixed
Fireplaces Number 2
Fireplaces Type Electric, Gas
Equipment Heat Recov. Vent.
Appliance Washer/Dryer, Dishwasher, Refrigerator, Stove, Microwave, Oven
Exterior
Exterior Feature Balcony, Private Yard
Garage Spaces 2.0
Garage Description 2
Utilities Available Electricity Connected, Natural Gas Connected, Water Connected
View Y/N Yes
View Mountains
Roof Type Asphalt
Porch Patio, Deck
Total Parking Spaces 4
Garage Yes
Building
Story 3
Foundation Concrete Perimeter
Sewer Public Sewer, Sanitary Sewer, Storm Sewer
Water Public
Locker No
Others
Ownership Freehold NonStrata
Security Features Security System,Smoke Detector(s)
Virtual Tour https://www.youtube.com/watch?v=OycBGMP1AVA

MORTGAGE CALCULATOR
GET MORE INFORMATION







