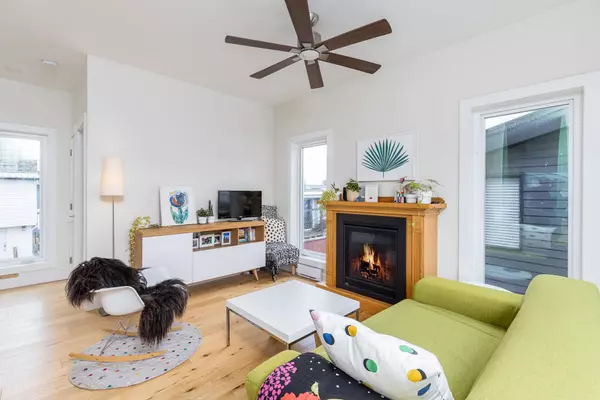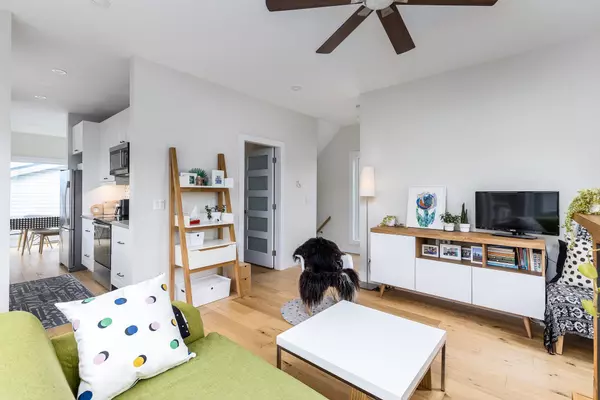
3 Beds
3 Baths
1,156 SqFt
3 Beds
3 Baths
1,156 SqFt
Key Details
Property Type Single Family Home
Sub Type Single Family Residence
Listing Status Active
Purchase Type For Sale
Square Footage 1,156 sqft
Price per Sqft $518
Subdivision Richmond Marina
MLS Listing ID R3003585
Style Floating Home
Bedrooms 3
Full Baths 2
HOA Y/N No
Year Built 2020
Property Sub-Type Single Family Residence
Property Description
Location
Province BC
Community West Cambie
Area Richmond
Zoning MARINA
Rooms
Kitchen 1
Interior
Heating Electric
Flooring Hardwood, Tile
Fireplaces Number 1
Fireplaces Type Insert, Propane
Window Features Window Coverings
Appliance Washer/Dryer, Dishwasher, Refrigerator, Stove
Laundry In Unit
Exterior
Exterior Feature Balcony
Community Features Shopping Nearby
Utilities Available Electricity Connected, Water Connected
View Y/N Yes
View River + City Skyline
Roof Type Torch-On
Porch Rooftop Deck
Total Parking Spaces 1
Garage No
Building
Lot Description Central Location, Marina Nearby, Recreation Nearby
Story 2
Foundation Other
Sewer Public Sewer, Sanitary Sewer, Storm Sewer
Water Public
Locker No
Others
Pets Allowed Cats OK, Dogs OK, Yes
Restrictions Pets Allowed,Rentals Not Allowed
Ownership Leasehold not prepaid-NonStrata
Virtual Tour https://youtu.be/oSur3kQ9vJs

MORTGAGE CALCULATOR
GET MORE INFORMATION







