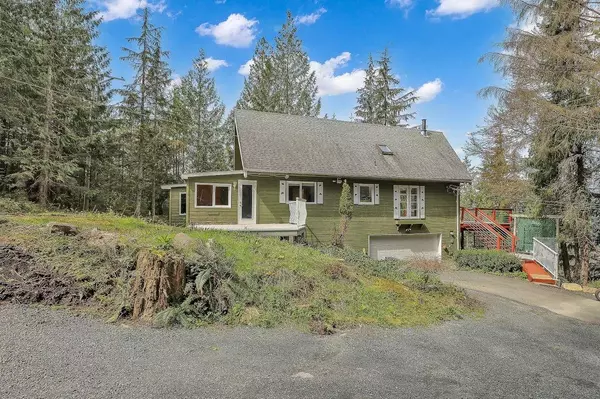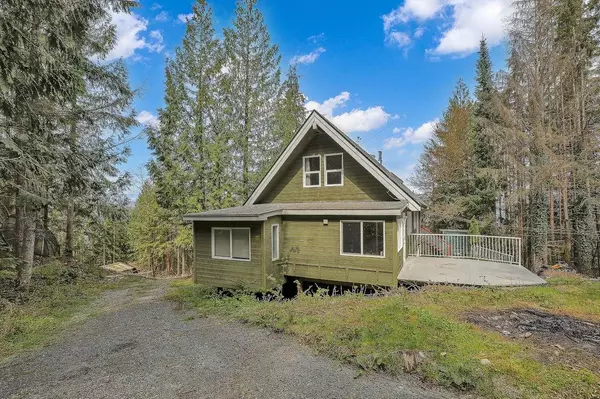
3 Beds
2 Baths
2,549 SqFt
3 Beds
2 Baths
2,549 SqFt
Key Details
Property Type Single Family Home
Sub Type Single Family Residence
Listing Status Active
Purchase Type For Sale
Square Footage 2,549 sqft
Price per Sqft $502
MLS Listing ID R2995201
Style Reverse 2 Storey w/Bsmt
Bedrooms 3
Full Baths 2
HOA Y/N No
Year Built 1990
Lot Size 5.500 Acres
Property Sub-Type Single Family Residence
Property Description
Location
Province BC
Community Stave Falls
Area Mission
Zoning RES
Rooms
Kitchen 1
Interior
Heating Electric, Forced Air, Wood
Flooring Wall/Wall/Mixed
Fireplaces Number 1
Fireplaces Type Wood Burning
Appliance Washer/Dryer, Dishwasher, Refrigerator, Stove
Laundry In Unit
Exterior
Exterior Feature Balcony
Garage Spaces 2.0
Garage Description 2
Utilities Available Electricity Connected, Water Connected
View Y/N Yes
View MOUNTAINS
Roof Type Asphalt
Street Surface Paved
Porch Patio, Deck
Total Parking Spaces 7
Garage Yes
Building
Lot Description Greenbelt, Private, Recreation Nearby, Rural Setting
Story 2
Foundation Concrete Perimeter
Sewer Septic Tank
Water Well Drilled
Locker No
Others
Ownership Freehold NonStrata
Virtual Tour https://fusion.realtourvision.com/271575

MORTGAGE CALCULATOR
GET MORE INFORMATION







