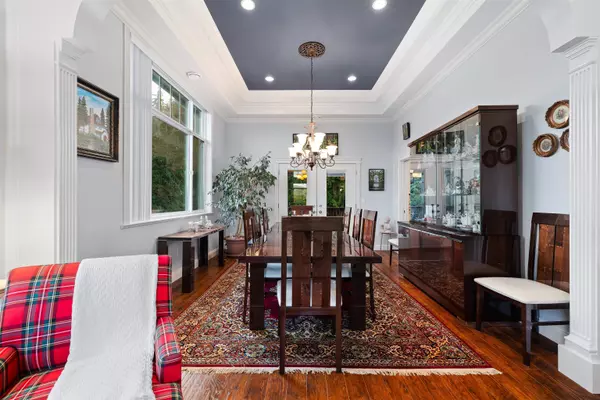
7 Beds
4 Baths
4,723 SqFt
7 Beds
4 Baths
4,723 SqFt
Key Details
Property Type Single Family Home
Sub Type Single Family Residence
Listing Status Active
Purchase Type For Sale
Square Footage 4,723 sqft
Price per Sqft $508
MLS Listing ID R2993303
Bedrooms 7
Full Baths 4
HOA Y/N No
Year Built 2010
Lot Size 2.840 Acres
Property Sub-Type Single Family Residence
Property Description
Location
Province BC
Community Stave Falls
Area Mission
Zoning RR7
Direction Southeast
Rooms
Kitchen 1
Interior
Heating Heat Pump, Natural Gas, Radiant
Cooling Central Air, Air Conditioning
Flooring Hardwood, Laminate, Mixed, Tile
Fireplaces Number 2
Fireplaces Type Gas, Wood Burning
Equipment Water Treatment
Window Features Window Coverings
Appliance Washer/Dryer, Dishwasher, Refrigerator, Stove
Exterior
Exterior Feature Garden, Balcony, Private Yard
Garage Spaces 2.0
Garage Description 2
Utilities Available Electricity Connected, Natural Gas Connected
View Y/N Yes
View Mt. Baker, Forest, Stars
Roof Type Asphalt,Fibreglass
Porch Patio, Deck
Total Parking Spaces 20
Garage Yes
Building
Lot Description Cleared, Private, Recreation Nearby, Rural Setting
Story 2
Foundation Concrete Perimeter
Sewer Septic Tank
Water Well Drilled
Locker No
Others
Ownership Freehold NonStrata
Security Features Prewired
Virtual Tour https://parkrealstudio.hd.pics/12483-Powell-St

MORTGAGE CALCULATOR
GET MORE INFORMATION







