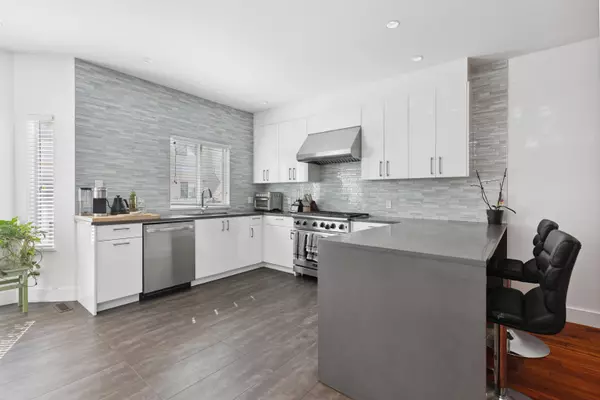Bought with Multiple Realty Ltd.
For more information regarding the value of a property, please contact us for a free consultation.
Key Details
Property Type Townhouse
Sub Type Townhouse
Listing Status Sold
Purchase Type For Sale
Square Footage 1,645 sqft
Price per Sqft $650
Subdivision Francisco Village
MLS Listing ID R3024107
Sold Date 07/19/25
Style 3 Storey
Bedrooms 3
Full Baths 2
HOA Fees $392
HOA Y/N Yes
Year Built 1994
Property Sub-Type Townhouse
Property Description
Experience refined living in this exquisitely renovated residence at 91–12500 McNeely Drive, nestled in a tranquil, treed enclave in Richmond. Walk into 21'3 height ceiling in the foyer! Thoughtfully redesigned, the home boasts a chef-inspired kitchen with premium American Range and Frigidaire Professional appliances, Kohler fixtures, and custom cabinetry. Elegant upgrades extend to the bathrooms with quartz finishes and spa-style showers. Enjoy smart home features, LED lighting, upgraded HVAC, and a soundproofed interior. With serene walking paths, resort-style amenities, and top-tier schools nearby, this home offers exceptional comfort, style, and convenience.
Location
Province BC
Community East Cambie
Area Richmond
Zoning RTL1
Rooms
Kitchen 1
Interior
Heating Baseboard, Forced Air, Natural Gas
Flooring Hardwood, Mixed, Carpet
Appliance Washer/Dryer, Dishwasher, Refrigerator, Stove
Laundry In Unit
Exterior
Exterior Feature Garden, Playground, Balcony
Garage Spaces 2.0
Pool Outdoor Pool
Community Features Gated, Shopping Nearby
Utilities Available Electricity Connected, Natural Gas Connected, Water Connected
Amenities Available Exercise Centre, Trash, Maintenance Grounds, Gas, Management, Recreation Facilities
View Y/N No
Roof Type Asphalt
Porch Patio, Deck
Total Parking Spaces 2
Garage true
Building
Lot Description Central Location, Recreation Nearby
Story 3
Foundation Concrete Perimeter
Sewer Public Sewer, Sanitary Sewer
Water Public
Others
Pets Allowed Cats OK, Dogs OK, Number Limit (Two), Yes With Restrictions
Restrictions Pets Allowed w/Rest.,Rentals Allwd w/Restrctns
Ownership Freehold Strata
Read Less Info
Want to know what your home might be worth? Contact us for a FREE valuation!

Our team is ready to help you sell your home for the highest possible price ASAP





