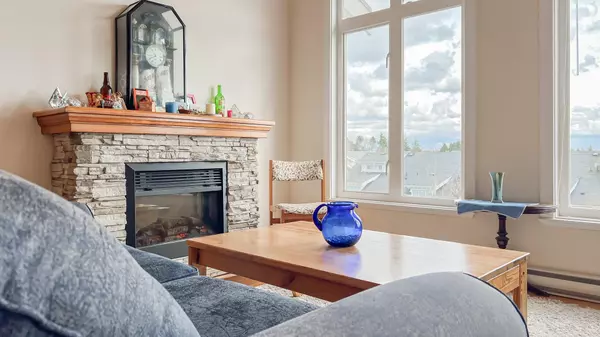Bought with Stilhavn Real Estate Services
For more information regarding the value of a property, please contact us for a free consultation.
Key Details
Property Type Condo
Sub Type Apartment/Condo
Listing Status Sold
Purchase Type For Sale
Square Footage 661 sqft
Price per Sqft $975
Subdivision The Village At Imperial Landing
MLS Listing ID R2981949
Sold Date 05/20/25
Style Penthouse
Bedrooms 1
Full Baths 1
HOA Fees $376
HOA Y/N Yes
Year Built 2005
Property Sub-Type Apartment/Condo
Property Description
STEVESTON PENTHOUSE - Don't miss this rarely available and fabulous east-exposed top-floor 1-bed, 1-bath home with mountain and corridor river views in the heart of Steveston! Super clean, spacious & filled with natural light, the efficient open concept plan of 661 sq ft offers generous living and dining areas with a 12' vaulted ceiling and huge windows. The kitchen boasts granite counters with a breakfast bar, stainless steel appliances, gas stove, & shaker-style cabinets. The spacious primary bedroom has a walk-thru closet & spa-like ensuite bath with direct access to the LARGE semi-covered balcony to enjoy the summer breezes & sun - perfect for relaxing or entertaining. Prime waterfront location with Steveston Village amenities right at your doorstep!
Location
Province BC
Community Steveston South
Area Richmond
Zoning ZLR12
Rooms
Kitchen 1
Interior
Interior Features Elevator, Guest Suite, Vaulted Ceiling(s)
Heating Baseboard, Electric
Flooring Hardwood, Tile, Wall/Wall/Mixed
Fireplaces Number 1
Fireplaces Type Electric
Equipment Intercom
Window Features Insulated Windows
Appliance Washer/Dryer, Dishwasher, Refrigerator, Stove
Laundry In Unit
Exterior
Exterior Feature Balcony
Community Features Shopping Nearby
Utilities Available Electricity Connected, Natural Gas Connected, Water Connected
Amenities Available Bike Room, Exercise Centre, Recreation Facilities, Caretaker, Maintenance Grounds, Gas, Management, Snow Removal
View Y/N Yes
View MOUNTAIN/CORRIDOR RIVER VIEW
Roof Type Metal,Torch-On
Accessibility Wheelchair Access
Exposure East
Total Parking Spaces 1
Garage true
Building
Lot Description Central Location, Marina Nearby, Recreation Nearby
Story 1
Foundation Concrete Perimeter
Sewer Public Sewer, Sanitary Sewer, Storm Sewer
Water Public
Others
Pets Allowed Cats OK, Dogs OK, Number Limit (Two), Yes With Restrictions
Restrictions Pets Allowed w/Rest.,Rentals Allwd w/Restrctns
Ownership Freehold Strata
Security Features Fire Sprinkler System
Read Less Info
Want to know what your home might be worth? Contact us for a FREE valuation!

Our team is ready to help you sell your home for the highest possible price ASAP





