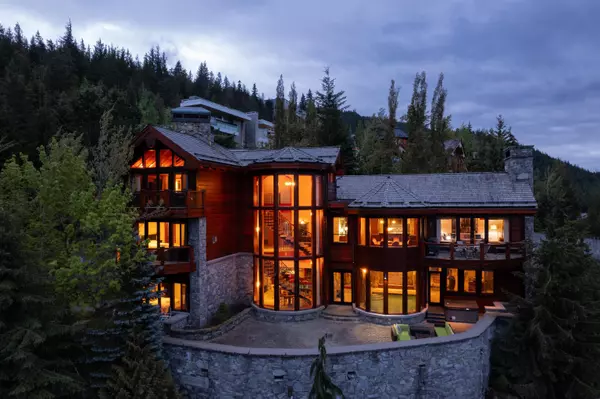Bought with Engel & Volkers Whistler
For more information regarding the value of a property, please contact us for a free consultation.
Key Details
Property Type Single Family Home
Sub Type Single Family Residence
Listing Status Sold
Purchase Type For Sale
Square Footage 7,002 sqft
Price per Sqft $1,442
Subdivision Sunridge Plateau
MLS Listing ID R2891607
Sold Date 11/18/24
Bedrooms 6
Full Baths 5
HOA Fees $388
HOA Y/N Yes
Year Built 2002
Lot Size 0.290 Acres
Property Sub-Type Single Family Residence
Property Description
Welcome to an exquisite residence that exudes unparalleled luxury and refined living in every aspect. Ski home to the exclusive Sunridge Plateau neighbourhood, this magnificent old-growth cedar log home offers breathtaking views of the Whistler Golf Course, Whistler Village, and the surrounding mountains. Indulge in culinary delights in the state-of-the-art gourmet kitchen and entertain guests in style with expansive living spaces that offer an ambiance of warmth and hospitality. Resort-style amenities include an indoor swimming pool, spa area, outdoor hot tub, billiard and games room and ski-in access. There is something for everyone within this unique estate located only a stone's throw from the lively Whistler Village.
Location
Province BC
Community Brio
Area Whistler
Zoning RT6
Rooms
Kitchen 1
Interior
Interior Features Vaulted Ceiling(s)
Heating Natural Gas, Radiant, Wood
Cooling Central Air, Air Conditioning
Flooring Mixed
Fireplaces Number 5
Fireplaces Type Gas, Wood Burning
Window Features Window Coverings
Appliance Washer/Dryer, Dishwasher, Refrigerator, Cooktop, Humidifier
Laundry In Unit
Exterior
Exterior Feature Balcony
Garage Spaces 3.0
Pool Indoor
Community Features Shopping Nearby
Utilities Available Electricity Connected, Natural Gas Connected, Water Connected
Amenities Available Sauna/Steam Room, Snow Removal
View Y/N Yes
Roof Type Wood
Porch Patio, Deck
Total Parking Spaces 6
Garage true
Building
Lot Description Central Location, Near Golf Course, Private, Recreation Nearby, Ski Hill Nearby
Story 3
Foundation Concrete Perimeter
Sewer Public Sewer, Sanitary Sewer
Water Public
Others
Ownership Freehold Strata
Security Features Security System,Smoke Detector(s)
Read Less Info
Want to know what your home might be worth? Contact us for a FREE valuation!

Our team is ready to help you sell your home for the highest possible price ASAP





