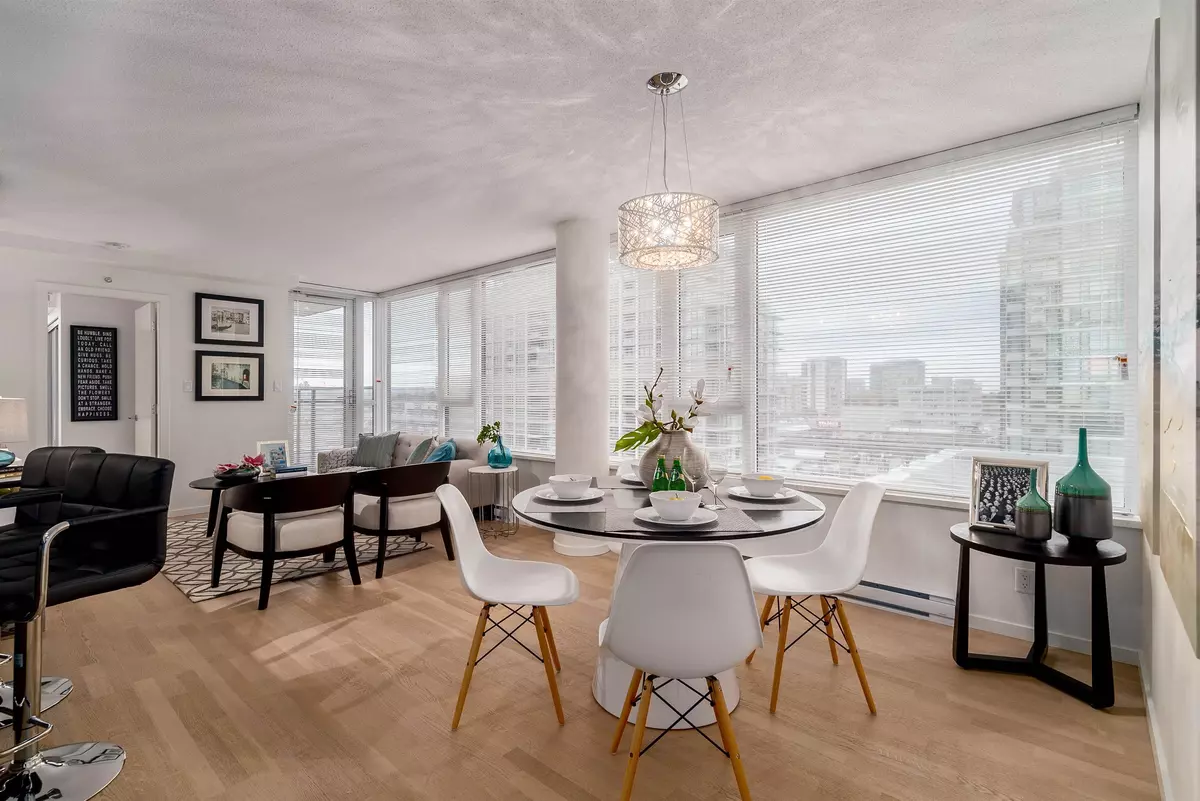
3 Beds
3 Baths
1,073 SqFt
3 Beds
3 Baths
1,073 SqFt
Key Details
Property Type Condo
Sub Type Apartment/Condo
Listing Status Active
Purchase Type For Sale
Square Footage 1,073 sqft
Price per Sqft $865
Subdivision Quintet
MLS Listing ID R3060361
Bedrooms 3
Full Baths 3
Maintenance Fees $691
HOA Fees $691
HOA Y/N Yes
Year Built 2015
Property Sub-Type Apartment/Condo
Property Description
Location
Province BC
Community Brighouse
Area Richmond
Zoning MF
Rooms
Kitchen 1
Interior
Interior Features Elevator
Heating Forced Air, Heat Pump
Cooling Central Air
Laundry In Unit
Exterior
Exterior Feature Balcony
Pool Outdoor Pool
Utilities Available Electricity Connected, Natural Gas Connected, Water Connected
Amenities Available Bike Room, Exercise Centre, Concierge, Trash, Maintenance Grounds, Gas, Hot Water, Management, Recreation Facilities, Snow Removal
View Y/N No
View City
Roof Type Other
Porch Patio, Deck
Total Parking Spaces 2
Garage Yes
Building
Story 1
Foundation Concrete Perimeter
Sewer Storm Sewer
Water Public
Locker No
Others
Pets Allowed Cats OK, Dogs OK, Yes
Restrictions Pets Allowed,Rentals Allowed
Ownership Freehold Strata
Virtual Tour https://my.matterport.com/show/?m=5tPzUxyxZv4

MORTGAGE CALCULATOR
GET MORE INFORMATION







