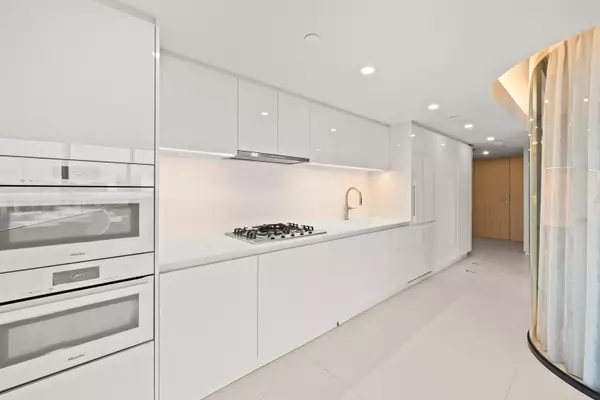REQUEST A TOUR If you would like to see this home without being there in person, select the "Virtual Tour" option and your agent will contact you to discuss available opportunities.
In-PersonVirtual Tour

Listed by VIRANI REAL ESTATE ADVISORS
$ 5,900
2 Beds
2 Baths
1,181 SqFt
$ 5,900
2 Beds
2 Baths
1,181 SqFt
Key Details
Property Type Condo
Sub Type Apartment/Condo
Listing Status Active
Purchase Type For Rent
Square Footage 1,181 sqft
Subdivision The Butterfly
MLS Listing ID R3059633
Bedrooms 2
HOA Y/N No
Property Sub-Type Apartment/Condo
Property Description
The Butterfly by Westbank, designed by Bing Thom Architects, is a striking addition to Vancouver's skyline. This 2-bedroom, 2-bathroom unit spans 1,336 sq. ft., with 1,181 sq. ft. of interior space and 155 sq. ft. of outdoor living. Custom features include a eucalyptus veneered front door, large white porcelain flooring, and an Italian-designed kitchen with Miele appliances. Floor-to-ceiling windows and curved glass walls fill the space with natural light. LEED Gold certified, the building is energy-efficient and water-conserving. Enjoy amenities such as a 24-hour concierge, sky spa pool, gym, and a $1 million Fazioli piano. The unit also includes 1 parking stalls, 1 storage locker and 1 bike locker.
Location
Province BC
Community West End Vw
Area Vancouver West
Interior
Interior Features Storage, Elevator
Cooling Air Conditioning
Appliance Dishwasher, Microwave, Refrigerator, Stove
Laundry In Unit
Exterior
Amenities Available Bike Room, Exercise Centre
View Y/N Yes
Total Parking Spaces 2
Garage No
Building
Locker No

MORTGAGE CALCULATOR
Mortgage values are calculated by Lofty and are for illustration purposes only, accuracy is not guaranteed.
GET MORE INFORMATION







