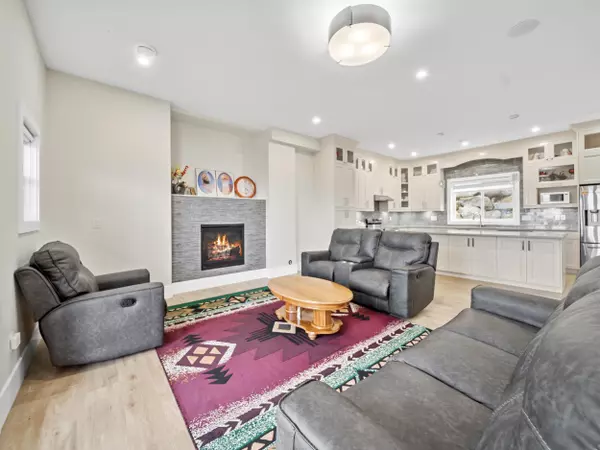
6 Beds
5 Baths
4,226 SqFt
6 Beds
5 Baths
4,226 SqFt
Open House
Sun Oct 19, 1:00pm - 4:00pm
Key Details
Property Type Single Family Home
Sub Type Single Family Residence
Listing Status Active
Purchase Type For Sale
Square Footage 4,226 sqft
Price per Sqft $291
MLS Listing ID R3057349
Bedrooms 6
Full Baths 4
HOA Y/N No
Year Built 2021
Lot Size 0.280 Acres
Property Sub-Type Single Family Residence
Property Description
Location
Province BC
Community Eastern Hillsides
Area Chilliwack
Zoning R3
Rooms
Kitchen 2
Interior
Heating Forced Air
Flooring Laminate, Tile, Carpet
Fireplaces Number 1
Fireplaces Type Gas
Window Features Window Coverings
Appliance Washer/Dryer, Dishwasher, Refrigerator, Stove
Exterior
Exterior Feature Balcony, Private Yard
Community Features Shopping Nearby
Utilities Available Electricity Connected, Natural Gas Connected, Water Connected
View Y/N Yes
View Mountain Views
Roof Type Asphalt
Porch Patio, Deck
Garage Yes
Building
Lot Description Cul-De-Sac, Near Golf Course, Recreation Nearby
Story 3
Foundation Concrete Perimeter
Sewer Public Sewer, Sanitary Sewer, Storm Sewer
Water Public
Locker No
Others
Ownership Freehold NonStrata

MORTGAGE CALCULATOR
GET MORE INFORMATION







