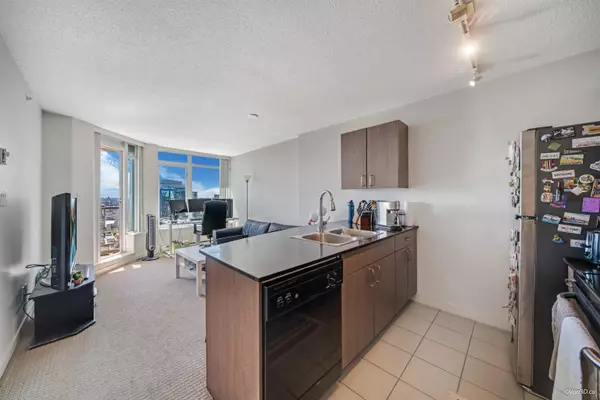REQUEST A TOUR If you would like to see this home without being there in person, select the "Virtual Tour" option and your agent will contact you to discuss available opportunities.
In-PersonVirtual Tour

Listed by Royal LePage Sussex
$ 578,000
Est. payment | /mo
1 Bed
1 Bath
519 SqFt
$ 578,000
Est. payment | /mo
1 Bed
1 Bath
519 SqFt
Key Details
Property Type Condo
Sub Type Apartment/Condo
Listing Status Active
Purchase Type For Sale
Square Footage 519 sqft
Price per Sqft $1,113
MLS Listing ID R3058834
Bedrooms 1
Full Baths 1
Maintenance Fees $295
HOA Fees $295
HOA Y/N Yes
Year Built 2006
Property Sub-Type Apartment/Condo
Property Description
Welcome to The Hudson. A highly sought-after building in the heart of Downtown Vancouver, with direct access to Granville Skytrain Station and everything the city has to offer right at your doorstep. Located next to Pacific Center Mall and just steps from Coal Harbour , this east facing unit on the 27th floor showcases gorgeous panoramic views , a smart open concept layout , a sleek kitchen, a spacious bedroom and a generous sized den. Bathed in the natural morning light, the home feels bright and uplifting throughout the day. Ideal for professionals, first time buyers or investors looking for location, lifestyle and convenience in one of Vancouver's most connected addresses.
Location
Province BC
Community Downtown Vw
Area Vancouver West
Zoning CD1
Rooms
Kitchen 1
Interior
Heating Baseboard
Exterior
Exterior Feature Balcony
Utilities Available Electricity Connected
Amenities Available Clubhouse, Gas
View Y/N Yes
View city, ocean
Roof Type Other
Total Parking Spaces 1
Garage Yes
Building
Story 1
Foundation Concrete Perimeter
Water Public
Locker No
Others
Pets Allowed Yes With Restrictions
Restrictions Pets Allowed w/Rest.
Ownership Freehold Strata

MORTGAGE CALCULATOR
Mortgage values are calculated by Lofty and are for illustration purposes only, accuracy is not guaranteed.
GET MORE INFORMATION







