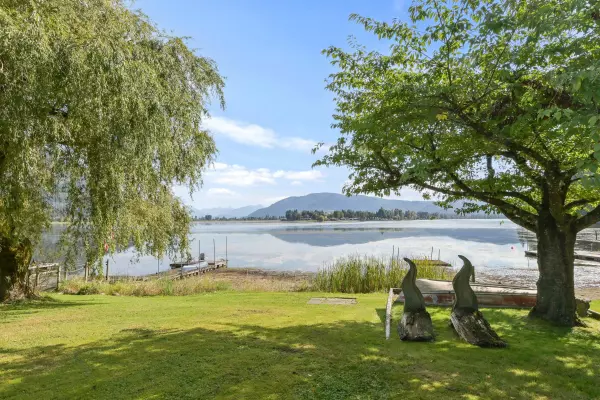
3 Beds
2 Baths
1,426 SqFt
3 Beds
2 Baths
1,426 SqFt
Open House
Sat Oct 18, 11:00am - 1:00pm
Sun Oct 19, 2:00pm - 4:00pm
Key Details
Property Type Single Family Home
Sub Type Single Family Residence
Listing Status Active
Purchase Type For Sale
Square Footage 1,426 sqft
Price per Sqft $1,048
Subdivision Sheltered Cove
MLS Listing ID R3057816
Bedrooms 3
Full Baths 2
HOA Y/N No
Year Built 1961
Lot Size 7,405 Sqft
Property Sub-Type Single Family Residence
Property Description
Location
Province BC
Community Hatzic
Area Mission
Zoning R-2
Direction South
Rooms
Kitchen 1
Interior
Interior Features Central Vacuum
Heating Baseboard, Electric, Natural Gas
Flooring Tile, Vinyl
Fireplaces Number 2
Fireplaces Type Gas
Window Features Window Coverings
Appliance Washer/Dryer, Dishwasher, Refrigerator, Stove
Laundry In Unit
Exterior
Exterior Feature Private Yard
Garage Spaces 2.0
Garage Description 2
Utilities Available Electricity Connected, Natural Gas Connected, Water Connected
View Y/N Yes
View LAKE AND MOUNTAINS
Roof Type Metal
Street Surface Paved
Porch Sundeck
Total Parking Spaces 10
Garage Yes
Building
Lot Description Private
Story 1
Foundation Block, Concrete Perimeter
Sewer Septic Tank
Water Public
Locker No
Others
Ownership Freehold NonStrata
Security Features Smoke Detector(s)
Virtual Tour https://www.seevirtual360.com/50447

MORTGAGE CALCULATOR
GET MORE INFORMATION







