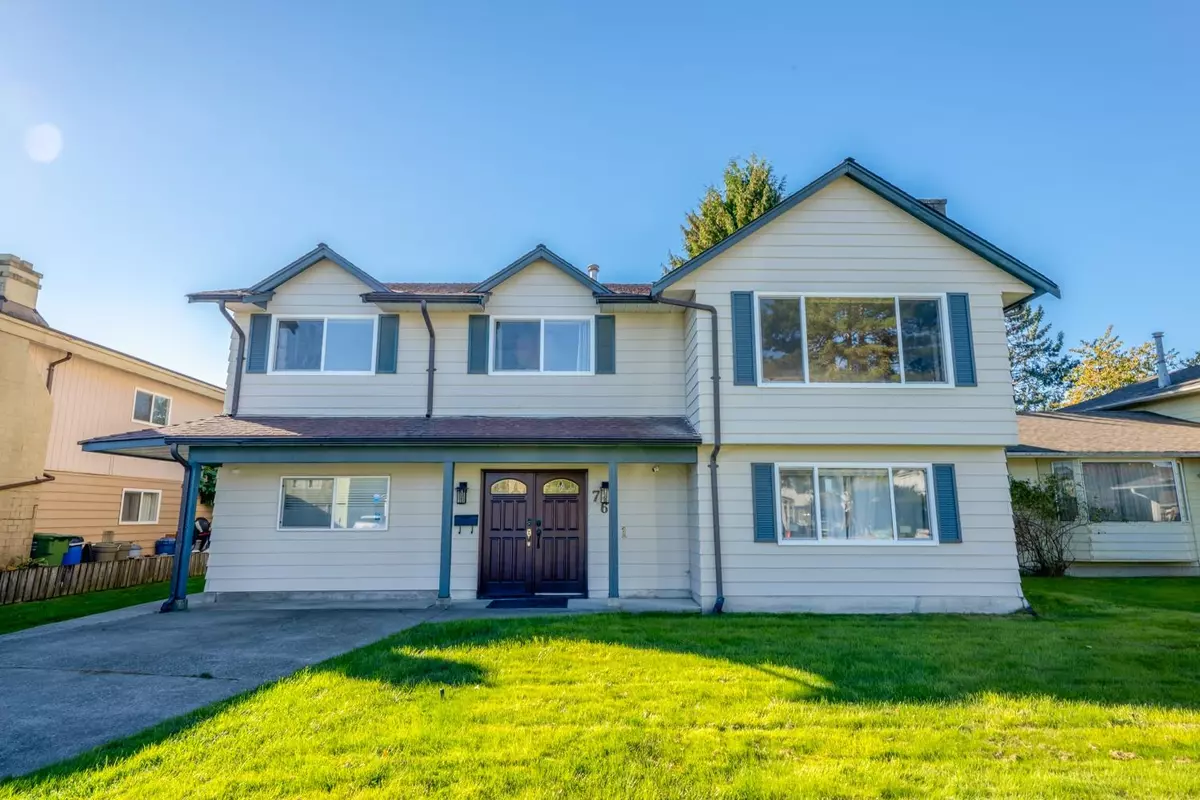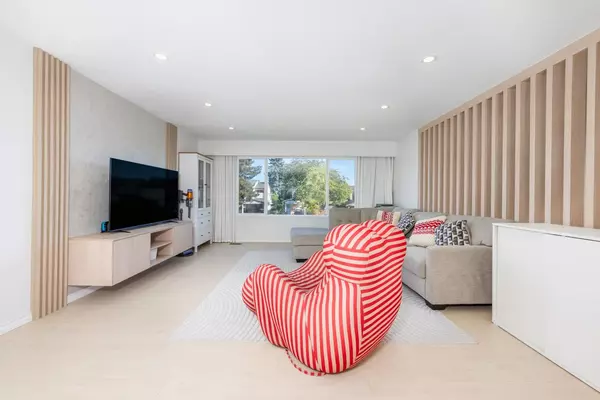
6 Beds
3 Baths
2,578 SqFt
6 Beds
3 Baths
2,578 SqFt
Key Details
Property Type Single Family Home
Sub Type Single Family Residence
Listing Status Active
Purchase Type For Sale
Square Footage 2,578 sqft
Price per Sqft $848
MLS Listing ID R3058662
Bedrooms 6
Full Baths 3
HOA Y/N No
Year Built 1976
Lot Size 6,969 Sqft
Property Sub-Type Single Family Residence
Property Description
Location
Province BC
Community Quilchena Ri
Area Richmond
Zoning RS1/E
Direction West
Rooms
Kitchen 2
Interior
Heating Forced Air, Heat Pump, Natural Gas
Cooling Air Conditioning
Flooring Laminate, Mixed, Tile
Window Features Window Coverings
Appliance Washer/Dryer, Dishwasher, Refrigerator, Stove
Exterior
Exterior Feature Private Yard
Fence Fenced
Community Features Shopping Nearby
Utilities Available Electricity Connected, Natural Gas Connected, Water Connected
View Y/N No
Roof Type Asphalt
Porch Patio, Deck
Total Parking Spaces 2
Garage No
Building
Lot Description Central Location, Recreation Nearby
Story 2
Foundation Concrete Perimeter
Sewer Public Sewer, Sanitary Sewer, Storm Sewer
Water Public
Locker No
Others
Ownership Freehold NonStrata
Security Features Smoke Detector(s)

MORTGAGE CALCULATOR
GET MORE INFORMATION







