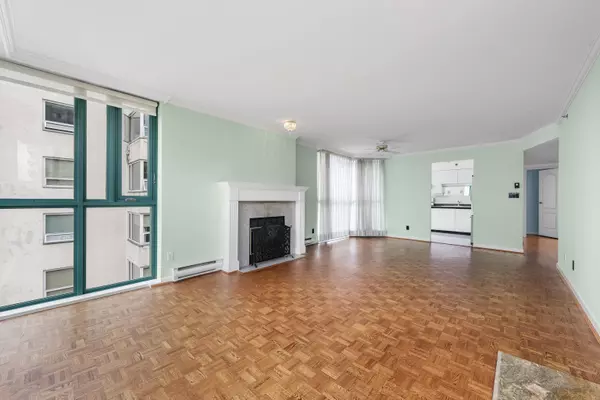
2 Beds
2 Baths
1,120 SqFt
2 Beds
2 Baths
1,120 SqFt
Open House
Sat Oct 18, 2:00pm - 4:00pm
Sun Oct 19, 2:00pm - 4:00pm
Key Details
Property Type Condo
Sub Type Apartment/Condo
Listing Status Active
Purchase Type For Sale
Square Footage 1,120 sqft
Price per Sqft $802
MLS Listing ID R3058650
Bedrooms 2
Full Baths 2
Maintenance Fees $771
HOA Fees $771
HOA Y/N Yes
Year Built 1991
Property Sub-Type Apartment/Condo
Property Description
Location
Province BC
Community West End Vw
Area Vancouver West
Zoning RM5B
Rooms
Kitchen 1
Interior
Interior Features Storage
Heating Electric, Natural Gas
Flooring Hardwood, Laminate, Mixed
Fireplaces Number 1
Fireplaces Type Gas
Laundry In Unit
Exterior
Exterior Feature Garden, Balcony
Community Features Retirement Community, Shopping Nearby
Utilities Available Community, Electricity Connected, Natural Gas Connected, Water Connected
Amenities Available Caretaker, Trash, Maintenance Grounds, Gas, Management, Sewer, Snow Removal, Water
View Y/N Yes
View CITY SKYLINE
Roof Type Other
Exposure Northeast
Total Parking Spaces 2
Garage Yes
Building
Lot Description Central Location
Story 1
Foundation Concrete Perimeter
Sewer Public Sewer, Sanitary Sewer, Storm Sewer
Water Public
Locker Yes
Others
Pets Allowed Cats OK, Dogs OK, Number Limit (Two), Yes With Restrictions
Restrictions Pets Allowed w/Rest.,Rentals Allwd w/Restrctns
Ownership Freehold Strata
Virtual Tour https://youtube.com/shorts/oYBFmHCXI7o

MORTGAGE CALCULATOR
GET MORE INFORMATION







