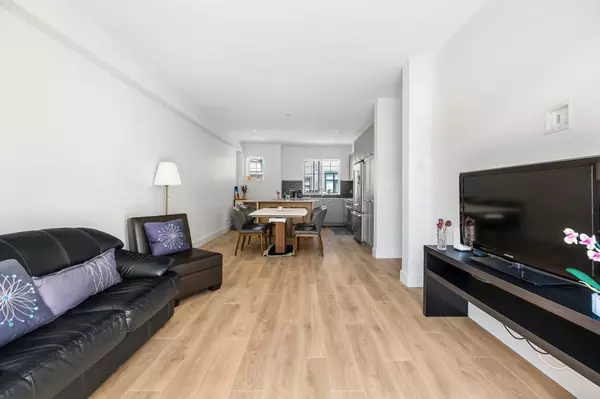
4 Beds
3 Baths
1,495 SqFt
4 Beds
3 Baths
1,495 SqFt
Open House
Sat Oct 18, 2:00pm - 4:00pm
Sun Oct 19, 2:00pm - 4:00pm
Key Details
Property Type Townhouse
Sub Type Townhouse
Listing Status Active
Purchase Type For Sale
Square Footage 1,495 sqft
Price per Sqft $735
Subdivision Forester Ii
MLS Listing ID R3058608
Style 3 Storey
Bedrooms 4
Full Baths 3
Maintenance Fees $344
HOA Fees $344
HOA Y/N Yes
Year Built 2024
Property Sub-Type Townhouse
Property Description
Location
Province BC
Community Burke Mountain
Area Coquitlam
Zoning RT-2
Direction South
Rooms
Kitchen 1
Interior
Heating Baseboard, Electric
Appliance Washer/Dryer, Dishwasher, Refrigerator, Stove
Laundry In Unit
Exterior
Exterior Feature Garden, Playground, Balcony, Private Yard
Garage Spaces 2.0
Garage Description 2
Pool Outdoor Pool
Community Features Shopping Nearby
Utilities Available Electricity Connected, Natural Gas Connected, Water Connected
Amenities Available Clubhouse, Exercise Centre, Trash, Maintenance Grounds, Management, Recreation Facilities, Snow Removal
View Y/N Yes
View CITY AND FRASER RIVER VIEW
Roof Type Asphalt
Porch Patio, Deck
Total Parking Spaces 2
Garage Yes
Building
Lot Description Central Location, Near Golf Course, Recreation Nearby
Story 3
Foundation Concrete Perimeter
Sewer Public Sewer, Sanitary Sewer
Water Public
Locker No
Others
Pets Allowed Yes
Restrictions Pets Allowed,Rentals Allowed
Ownership Freehold Strata

MORTGAGE CALCULATOR
GET MORE INFORMATION







