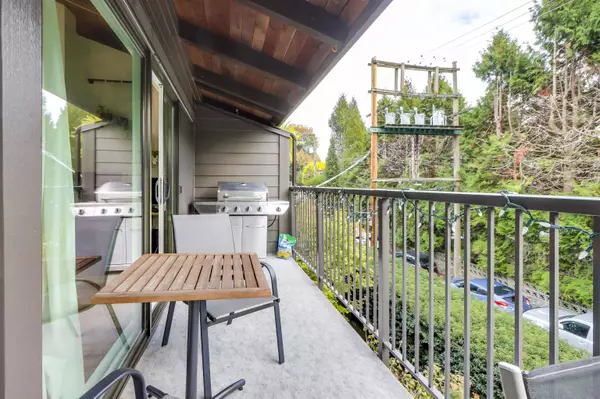
1 Bed
1 Bath
699 SqFt
1 Bed
1 Bath
699 SqFt
Open House
Sun Oct 19, 2:00pm - 4:00pm
Key Details
Property Type Condo
Sub Type Apartment/Condo
Listing Status Active
Purchase Type For Sale
Square Footage 699 sqft
Price per Sqft $1,001
Subdivision Main Street
MLS Listing ID R3058565
Style Penthouse
Bedrooms 1
Full Baths 1
Maintenance Fees $445
HOA Fees $445
HOA Y/N Yes
Year Built 1977
Property Sub-Type Apartment/Condo
Property Description
Location
Province BC
Community Mount Pleasant Ve
Area Vancouver East
Zoning RM-4
Direction South
Rooms
Kitchen 1
Interior
Interior Features Elevator, Storage, Vaulted Ceiling(s)
Heating Baseboard, Hot Water, Natural Gas
Flooring Laminate
Fireplaces Number 1
Fireplaces Type Gas
Appliance Washer/Dryer, Dishwasher, Refrigerator, Stove
Laundry Common Area
Exterior
Exterior Feature Balcony
Community Features Shopping Nearby
Utilities Available Electricity Connected, Water Connected
Amenities Available Maintenance Grounds, Heat, Hot Water, Management, Snow Removal
View Y/N No
View SOUTH FACING PRIVATE PATIO
Roof Type Torch-On
Exposure South
Total Parking Spaces 1
Garage Yes
Building
Lot Description Central Location, Lane Access, Private, Recreation Nearby
Story 1
Foundation Concrete Perimeter
Water Public
Locker Yes
Others
Pets Allowed Cats OK, Dogs OK, Number Limit (Two), Yes With Restrictions
Restrictions Pets Allowed w/Rest.,Rentals Allwd w/Restrctns
Ownership Freehold Strata

MORTGAGE CALCULATOR
GET MORE INFORMATION







