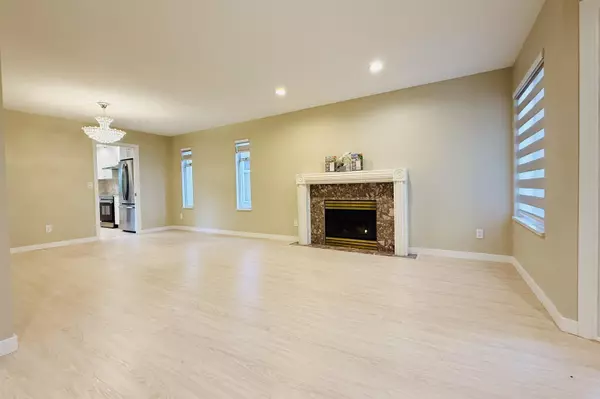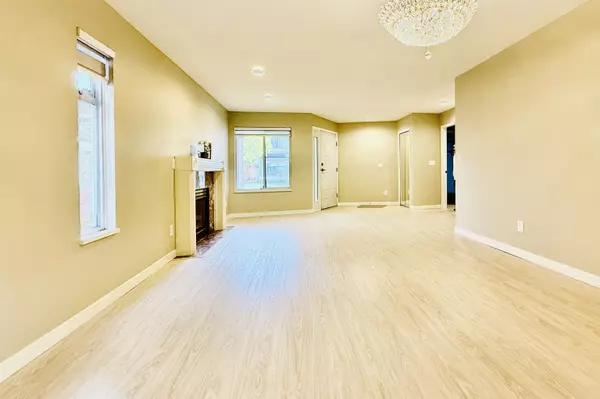
4 Beds
3 Baths
1,850 SqFt
4 Beds
3 Baths
1,850 SqFt
Open House
Sat Oct 18, 2:00pm - 4:00pm
Sun Oct 19, 2:00pm - 4:00pm
Key Details
Property Type Townhouse
Sub Type Townhouse
Listing Status Active
Purchase Type For Sale
Square Footage 1,850 sqft
Price per Sqft $712
Subdivision Alderbridge Estates
MLS Listing ID R3058415
Bedrooms 4
Full Baths 2
Maintenance Fees $483
HOA Fees $483
HOA Y/N Yes
Year Built 1994
Property Sub-Type Townhouse
Property Description
Location
Province BC
Community West Cambie
Area Richmond
Zoning RTL1
Rooms
Kitchen 1
Interior
Heating Baseboard, Hot Water, Natural Gas
Fireplaces Number 1
Fireplaces Type Gas
Exterior
Exterior Feature Private Yard
Garage Spaces 2.0
Garage Description 2
Fence Fenced
Community Features Shopping Nearby
Utilities Available Natural Gas Connected, Water Connected
Amenities Available Clubhouse, Caretaker, Trash, Maintenance Grounds, Management
View Y/N No
Roof Type Asphalt
Street Surface Paved
Exposure South
Garage Yes
Building
Lot Description Central Location, Private, Recreation Nearby
Story 2
Foundation Slab
Water Public
Locker No
Others
Pets Allowed Number Limit (Two), Yes With Restrictions
Restrictions Pets Allowed w/Rest.
Ownership Freehold Strata

MORTGAGE CALCULATOR
GET MORE INFORMATION







