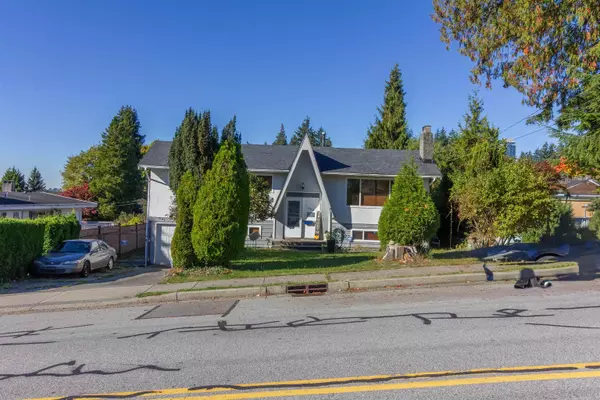
4 Beds
2 Baths
2,009 SqFt
4 Beds
2 Baths
2,009 SqFt
Open House
Sun Oct 19, 1:30pm - 3:00pm
Key Details
Property Type Single Family Home
Sub Type Single Family Residence
Listing Status Active
Purchase Type For Sale
Square Footage 2,009 sqft
Price per Sqft $795
MLS Listing ID R3058314
Bedrooms 4
Full Baths 2
HOA Y/N No
Year Built 1967
Lot Size 8,712 Sqft
Property Sub-Type Single Family Residence
Property Description
Location
Province BC
Community Central Coquitlam
Area Coquitlam
Zoning RT-1
Direction West
Rooms
Kitchen 1
Interior
Heating Forced Air
Flooring Concrete, Hardwood, Tile, Carpet
Fireplaces Number 2
Fireplaces Type Gas, Wood Burning
Appliance Washer/Dryer, Dishwasher, Refrigerator, Stove
Exterior
Garage Spaces 1.0
Garage Description 1
Community Features Shopping Nearby
Utilities Available Electricity Connected, Natural Gas Connected, Water Connected
View Y/N Yes
View SOUTHERN CITY VIEW
Roof Type Asphalt
Porch Patio
Total Parking Spaces 3
Garage Yes
Building
Lot Description Central Location, Near Golf Course, Recreation Nearby
Story 2
Foundation Concrete Perimeter
Sewer Public Sewer, Sanitary Sewer
Water Public
Locker No
Others
Ownership Freehold NonStrata

MORTGAGE CALCULATOR
GET MORE INFORMATION







