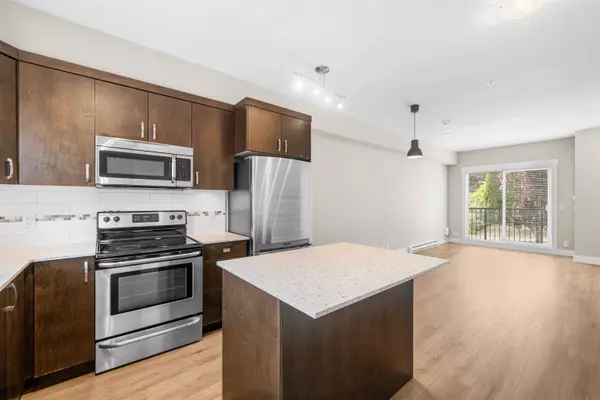
2 Beds
3 Baths
934 SqFt
2 Beds
3 Baths
934 SqFt
Open House
Sat Oct 18, 2:30pm - 4:00pm
Key Details
Property Type Townhouse
Sub Type Townhouse
Listing Status Active
Purchase Type For Sale
Square Footage 934 sqft
Price per Sqft $694
Subdivision Brickstone Walk Ii
MLS Listing ID R3058157
Bedrooms 2
Full Baths 2
Maintenance Fees $355
HOA Fees $355
HOA Y/N Yes
Year Built 2013
Property Sub-Type Townhouse
Property Description
Location
Province BC
Community Downtown Nw
Area New Westminster
Zoning STRATA
Rooms
Kitchen 1
Interior
Interior Features Elevator, Storage
Heating Baseboard, Electric
Flooring Laminate, Mixed, Tile
Appliance Washer/Dryer, Dishwasher, Refrigerator, Stove, Microwave
Laundry In Unit
Exterior
Exterior Feature Balcony
Community Features Shopping Nearby
Utilities Available Community, Electricity Connected, Natural Gas Connected, Water Connected
Amenities Available Bike Room, Caretaker, Trash, Maintenance Grounds, Management, Sewer, Water
View Y/N Yes
View City & River
Roof Type Torch-On
Porch Patio, Deck
Exposure Southeast
Total Parking Spaces 1
Garage Yes
Building
Lot Description Central Location, Recreation Nearby
Story 2
Foundation Concrete Perimeter
Sewer Public Sewer
Water Public
Locker Yes
Others
Pets Allowed Cats OK, Dogs OK, Yes With Restrictions
Restrictions Pets Allowed w/Rest.,Rentals Allowed
Ownership Freehold Strata
Virtual Tour https://youtube.com/shorts/t8Uz1YEobjk?si=Gm2mbToyvnzjPJRe

MORTGAGE CALCULATOR
GET MORE INFORMATION







