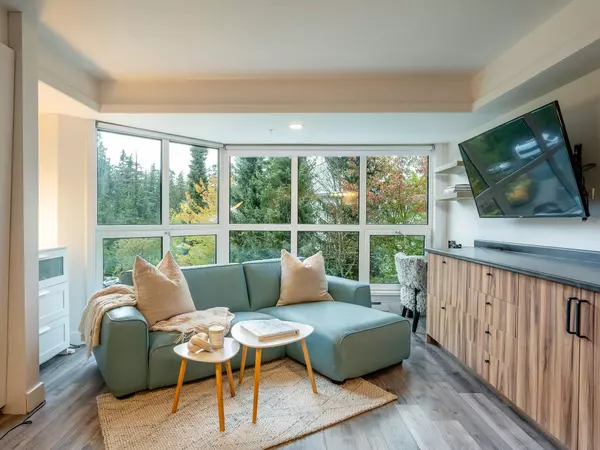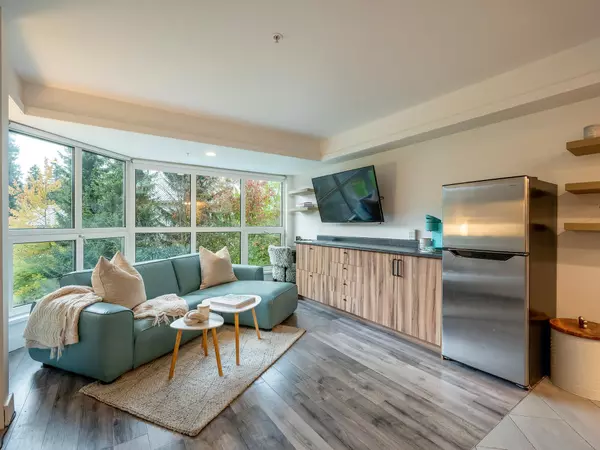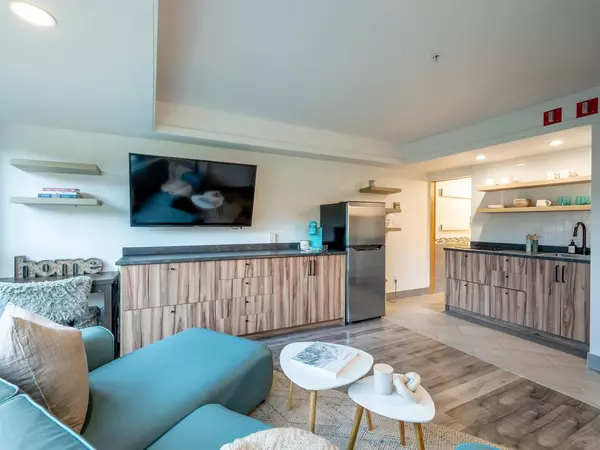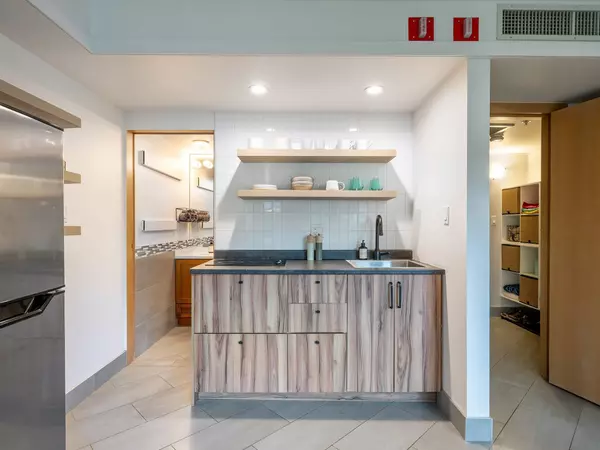
1 Bed
2 Baths
593 SqFt
1 Bed
2 Baths
593 SqFt
Key Details
Property Type Condo
Sub Type Apartment/Condo
Listing Status Active
Purchase Type For Sale
Square Footage 593 sqft
Price per Sqft $2,065
MLS Listing ID R3058105
Bedrooms 1
Full Baths 2
Maintenance Fees $512
HOA Fees $512
HOA Y/N Yes
Year Built 1990
Property Sub-Type Apartment/Condo
Property Description
Location
Province BC
Community Benchlands
Area Whistler
Zoning CC4
Rooms
Kitchen 1
Interior
Interior Features Elevator
Heating Electric, Forced Air
Flooring Mixed
Laundry Common Area
Exterior
Exterior Feature No Outdoor Area
Pool Outdoor Pool
Community Features Shopping Nearby
Utilities Available Electricity Connected, Natural Gas Connected, Water Connected
Amenities Available Bike Room, Exercise Centre, Concierge, Trash, Management, Snow Removal
View Y/N No
Roof Type Metal
Total Parking Spaces 2
Garage Yes
Building
Lot Description Central Location, Near Golf Course, Recreation Nearby, Ski Hill Nearby
Story 1
Foundation Slab
Sewer Sanitary Sewer
Water Public
Locker No
Others
Restrictions Rentals Allwd w/Restrctns
Ownership Freehold Strata

MORTGAGE CALCULATOR
GET MORE INFORMATION







