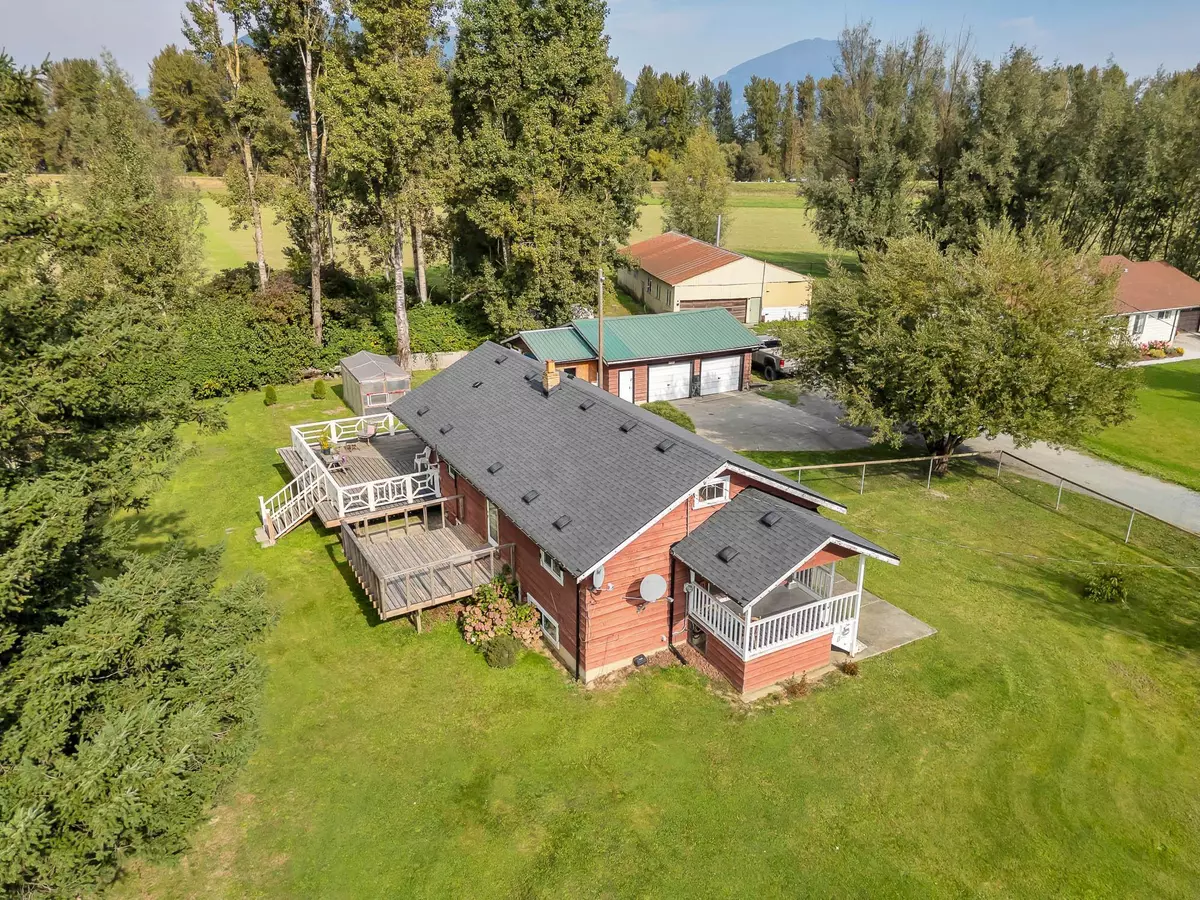
4 Beds
2 Baths
2,188 SqFt
4 Beds
2 Baths
2,188 SqFt
Open House
Sun Oct 19, 1:00pm - 4:00pm
Sat Oct 25, 1:00pm - 4:00pm
Key Details
Property Type Single Family Home
Sub Type Single Family Residence
Listing Status Active
Purchase Type For Sale
Square Footage 2,188 sqft
Price per Sqft $548
Subdivision Matsqui
MLS Listing ID R3057781
Style Rancher/Bungalow w/Bsmt.
Bedrooms 4
Full Baths 2
HOA Y/N No
Year Built 1930
Lot Size 0.480 Acres
Property Sub-Type Single Family Residence
Property Description
Location
Province BC
Community Matsqui
Area Abbotsford
Zoning A2
Direction North
Rooms
Kitchen 1
Interior
Interior Features Storage
Heating Forced Air, Natural Gas
Flooring Laminate, Wall/Wall/Mixed
Equipment Satellite Dish
Window Features Window Coverings,Insulated Windows
Appliance Washer/Dryer, Dishwasher, Refrigerator, Stove, Microwave
Laundry In Unit
Exterior
Exterior Feature Garden, Private Yard
Fence Fenced
Utilities Available Electricity Connected, Natural Gas Connected, Water Connected
View Y/N Yes
View Mountains, Farmland & Valley
Roof Type Asphalt
Street Surface Paved
Accessibility Wheelchair Access
Porch Sundeck
Total Parking Spaces 6
Garage No
Building
Lot Description Greenbelt, Private, Rural Setting, Wooded
Story 2
Foundation Concrete Perimeter
Sewer Septic Tank
Water Community, Well Drilled
Locker No
Others
Ownership Freehold NonStrata
Virtual Tour https://tours.homehunters.com/50435

MORTGAGE CALCULATOR
GET MORE INFORMATION







