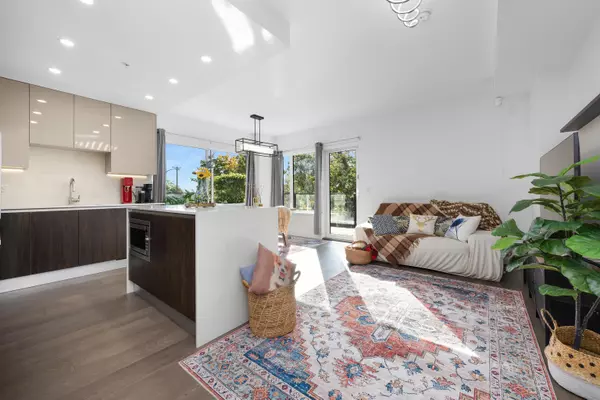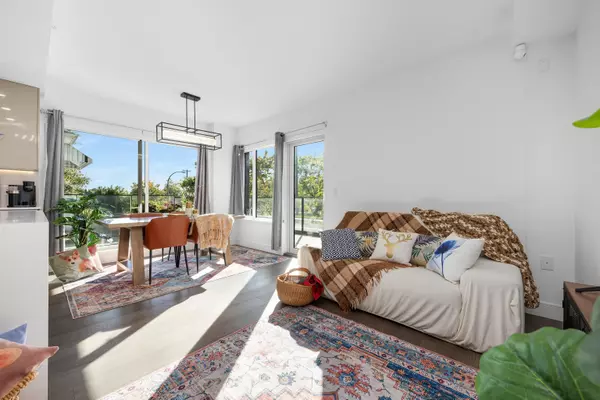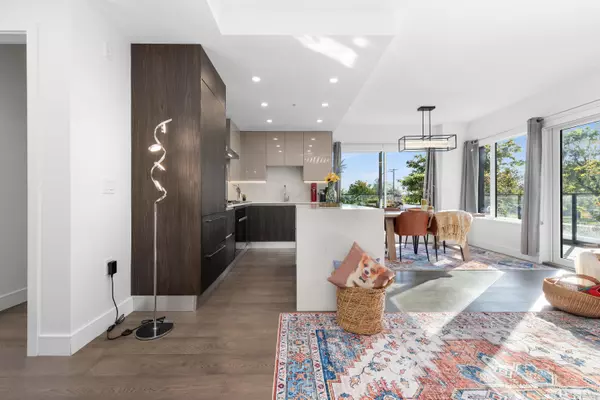
3 Beds
2 Baths
1,218 SqFt
3 Beds
2 Baths
1,218 SqFt
Open House
Sun Oct 19, 2:00pm - 4:00pm
Key Details
Property Type Condo
Sub Type Apartment/Condo
Listing Status Active
Purchase Type For Sale
Square Footage 1,218 sqft
Price per Sqft $1,141
Subdivision Park House South
MLS Listing ID R3057983
Style Ground Level Unit
Bedrooms 3
Full Baths 2
Maintenance Fees $765
HOA Fees $765
HOA Y/N Yes
Year Built 2021
Property Sub-Type Apartment/Condo
Property Description
Location
Province BC
Community South Cambie
Area Vancouver West
Zoning CD-1
Rooms
Kitchen 1
Interior
Interior Features Elevator
Heating Electric, Forced Air, Other
Cooling Central Air, Air Conditioning
Flooring Hardwood
Window Features Window Coverings
Appliance Washer/Dryer, Dishwasher, Refrigerator, Stove, Microwave, Oven
Laundry In Unit
Exterior
Exterior Feature Playground, Balcony
Community Features Shopping Nearby
Utilities Available Electricity Connected, Natural Gas Connected, Water Connected
Amenities Available Bike Room, Recreation Facilities, Trash, Maintenance Grounds, Gas, Heat, Hot Water, Management, Snow Removal, Water
View Y/N Yes
View Park view
Total Parking Spaces 1
Garage Yes
Building
Lot Description Central Location, Near Golf Course, Greenbelt, Recreation Nearby
Foundation Concrete Perimeter
Sewer Public Sewer, Sanitary Sewer, Storm Sewer
Water Public
Locker Yes
Others
Pets Allowed Cats OK, Dogs OK, Number Limit (Two), Yes With Restrictions
Restrictions Pets Allowed w/Rest.
Ownership Freehold Strata
Security Features Security System,Smoke Detector(s),Fire Sprinkler System
Virtual Tour https://www.youtube.com/watch?v=R94Pgy4ruuo

MORTGAGE CALCULATOR
GET MORE INFORMATION







