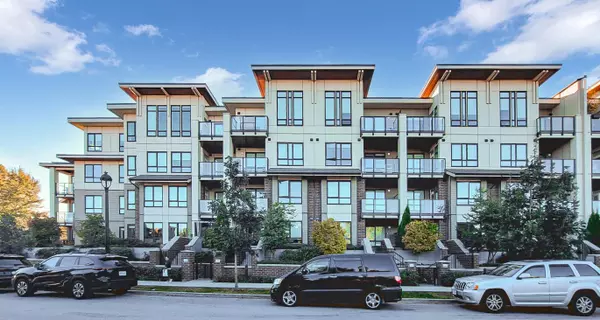
2 Beds
2 Baths
1,015 SqFt
2 Beds
2 Baths
1,015 SqFt
Open House
Sat Oct 18, 2:00pm - 4:00pm
Sun Oct 19, 2:00pm - 4:00pm
Key Details
Property Type Condo
Sub Type Apartment/Condo
Listing Status Active
Purchase Type For Sale
Square Footage 1,015 sqft
Price per Sqft $862
MLS Listing ID R3057912
Bedrooms 2
Maintenance Fees $687
HOA Fees $687
HOA Y/N Yes
Year Built 2020
Property Sub-Type Apartment/Condo
Property Description
Location
Province BC
Community West Cambie
Area Richmond
Zoning ZLR24
Direction Southeast
Rooms
Kitchen 1
Interior
Interior Features Elevator
Heating Heat Pump
Cooling Central Air, Air Conditioning
Flooring Hardwood, Tile
Equipment Sprinkler - Inground
Window Features Window Coverings
Appliance Washer/Dryer, Dishwasher, Refrigerator, Stove
Exterior
Exterior Feature Playground, Balcony
Garage Spaces 2.0
Garage Description 2
Community Features Gated, Shopping Nearby
Utilities Available Community, Electricity Connected, Natural Gas Connected, Water Connected
Amenities Available Bike Room, Clubhouse, Caretaker, Maintenance Grounds, Hot Water, Management, Recreation Facilities, Snow Removal
View Y/N No
Roof Type Other
Accessibility Wheelchair Access
Porch Patio, Deck
Exposure Southeast
Total Parking Spaces 2
Garage Yes
Building
Lot Description Central Location, Recreation Nearby
Story 1
Foundation Concrete Perimeter
Sewer Public Sewer, Sanitary Sewer, Storm Sewer
Water Public
Locker No
Others
Pets Allowed Cats OK, Dogs OK, Number Limit (Two), Yes With Restrictions
Restrictions Pets Allowed w/Rest.,Rentals Allowed
Ownership Freehold Strata
Security Features Smoke Detector(s)
Virtual Tour https://my.matterport.com/show/?m=CVbiUoL4U8j

MORTGAGE CALCULATOR
GET MORE INFORMATION







