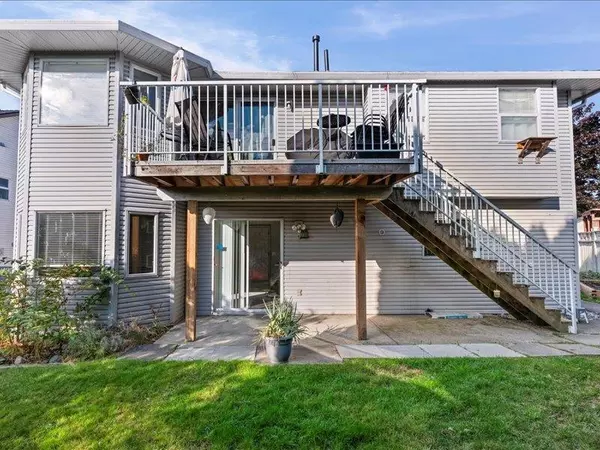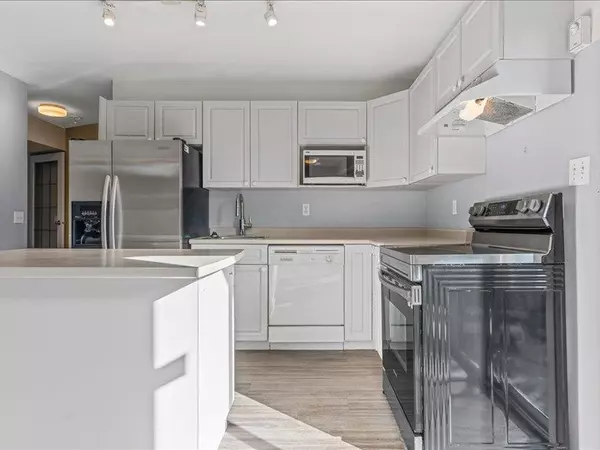
4 Beds
3 Baths
2,804 SqFt
4 Beds
3 Baths
2,804 SqFt
Open House
Sat Oct 18, 11:00am - 2:00pm
Key Details
Property Type Single Family Home
Sub Type Single Family Residence
Listing Status Active
Purchase Type For Sale
Square Footage 2,804 sqft
Price per Sqft $427
MLS Listing ID R3057534
Style Basement Entry
Bedrooms 4
Full Baths 2
HOA Y/N No
Year Built 1991
Lot Size 6,969 Sqft
Property Sub-Type Single Family Residence
Property Description
Location
Province BC
Community Abbotsford West
Area Abbotsford
Zoning MUNI
Rooms
Kitchen 2
Interior
Heating Forced Air, Natural Gas
Flooring Laminate, Carpet
Fireplaces Number 2
Fireplaces Type Gas
Appliance Washer/Dryer, Dishwasher, Refrigerator, Stove
Exterior
Exterior Feature Balcony, Private Yard
Garage Spaces 2.0
Garage Description 2
Utilities Available Electricity Connected, Natural Gas Connected
View Y/N Yes
View mt baker view
Roof Type Asphalt
Total Parking Spaces 10
Garage Yes
Building
Lot Description Cul-De-Sac, Greenbelt, Recreation Nearby
Story 2
Foundation Block
Sewer Public Sewer, Sanitary Sewer
Water Public
Locker No
Others
Ownership Freehold NonStrata
Virtual Tour https://iframe.videodelivery.net/2d8901ca39cb544f8b45694c56dcae95

MORTGAGE CALCULATOR
GET MORE INFORMATION







