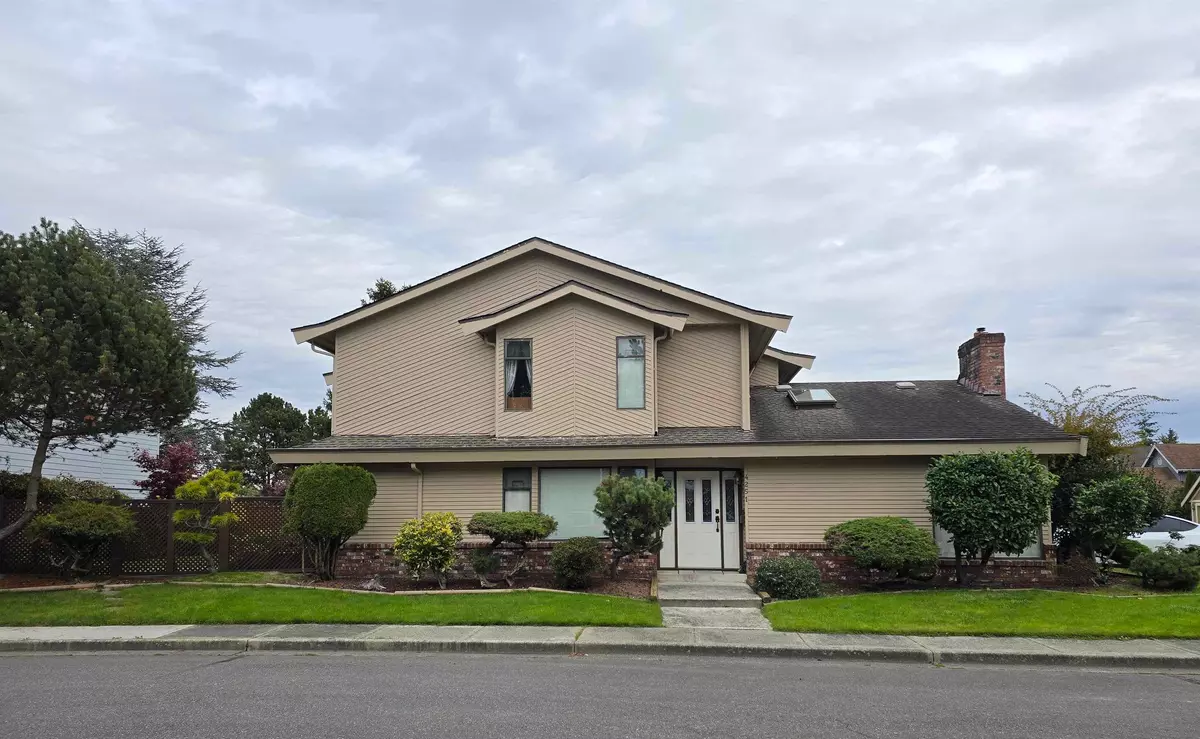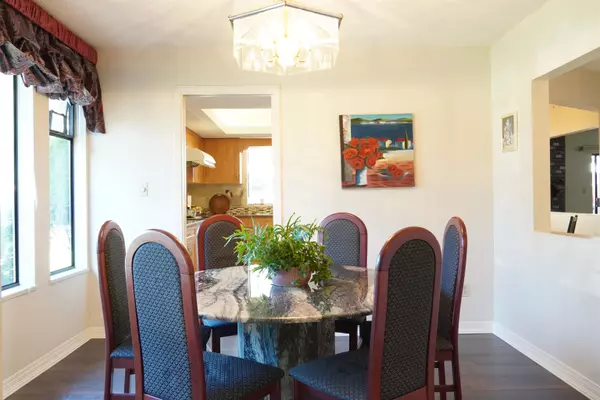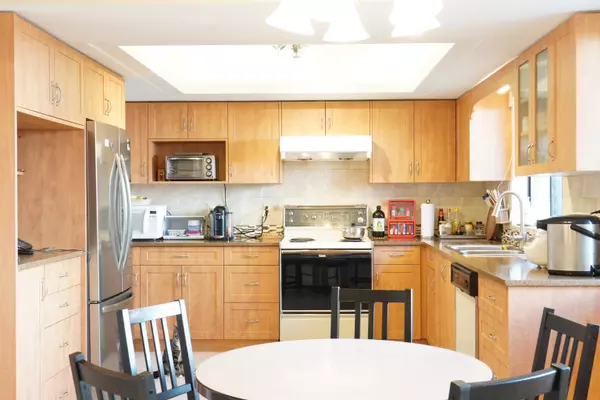
5 Beds
3 Baths
2,520 SqFt
5 Beds
3 Baths
2,520 SqFt
Open House
Sat Oct 18, 2:00pm - 4:00pm
Sun Oct 19, 2:00pm - 4:00pm
Key Details
Property Type Single Family Home
Sub Type Single Family Residence
Listing Status Active
Purchase Type For Sale
Square Footage 2,520 sqft
Price per Sqft $515
MLS Listing ID R3057843
Bedrooms 5
Full Baths 3
HOA Y/N No
Year Built 1981
Lot Size 4,791 Sqft
Property Sub-Type Single Family Residence
Property Description
Location
Province BC
Community Steveston North
Area Richmond
Zoning RS1/B
Direction North
Rooms
Kitchen 1
Interior
Interior Features Central Vacuum, Vaulted Ceiling(s)
Heating Baseboard, Radiant
Flooring Laminate, Tile, Wall/Wall/Mixed, Carpet
Fireplaces Number 2
Fireplaces Type Gas, Wood Burning
Window Features Window Coverings
Appliance Washer/Dryer, Dishwasher, Disposal, Refrigerator, Stove, Microwave
Exterior
Exterior Feature Private Yard
Garage Spaces 2.0
Garage Description 2
Fence Fenced
Community Features Shopping Nearby
Utilities Available Electricity Connected, Natural Gas Connected, Water Connected
View Y/N No
Roof Type Asphalt
Street Surface Paved
Total Parking Spaces 4
Garage Yes
Building
Lot Description Recreation Nearby
Story 2
Foundation Concrete Perimeter
Sewer Public Sewer, Sanitary Sewer
Water Public
Locker No
Others
Ownership Freehold NonStrata

MORTGAGE CALCULATOR
GET MORE INFORMATION







