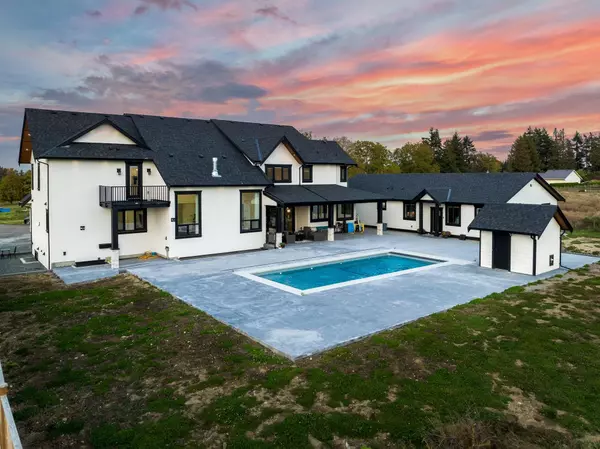
9 Beds
9 Baths
8,150 SqFt
9 Beds
9 Baths
8,150 SqFt
Key Details
Property Type Single Family Home
Sub Type Single Family Residence
Listing Status Active
Purchase Type For Sale
Square Footage 8,150 sqft
Price per Sqft $612
MLS Listing ID R3057179
Bedrooms 9
Full Baths 8
HOA Y/N No
Year Built 2024
Lot Size 4.630 Acres
Property Sub-Type Single Family Residence
Property Description
Location
Province BC
Community Campbell Valley
Area Langley
Zoning RU-1
Direction South
Rooms
Other Rooms Foyer, Office, Pantry, Mud Room, Wok Kitchen, Kitchen, Dining Room, Family Room, Playroom, Bedroom, Walk-In Closet, Primary Bedroom, Walk-In Closet, Bedroom, Bedroom, Walk-In Closet, Bedroom, Walk-In Closet, Laundry, Bar Room, Recreation Room, Bedroom, Living Room, Kitchen, Bedroom, Utility, Bedroom, Bedroom, Living Room, Kitchen
Kitchen 4
Interior
Interior Features Guest Suite, Storage
Heating Radiant
Cooling Air Conditioning
Flooring Tile, Carpet
Fireplaces Number 1
Fireplaces Type Gas
Appliance Washer/Dryer, Dishwasher, Refrigerator, Stove
Exterior
Pool Outdoor Pool
Utilities Available Electricity Connected, Natural Gas Connected, Water Connected
View Y/N Yes
View Valley Views
Roof Type Asphalt
Porch Patio, Deck
Garage No
Building
Lot Description Central Location, Private, Recreation Nearby, Rural Setting
Story 3
Foundation Concrete Perimeter
Sewer Septic Tank
Water Well Drilled
Locker No
Others
Ownership Freehold NonStrata
Virtual Tour https://youtu.be/tcrYPG6ETDA

MORTGAGE CALCULATOR
GET MORE INFORMATION







