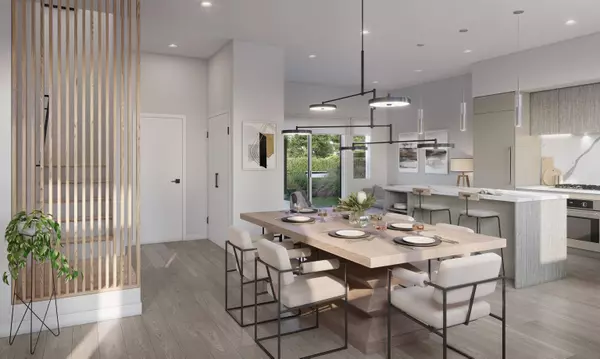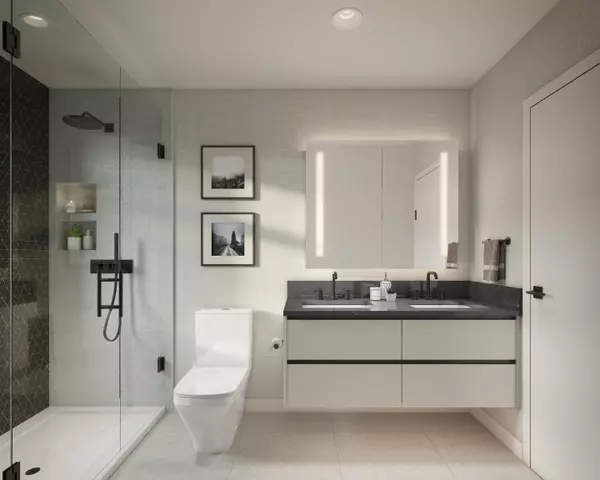
4 Beds
4 Baths
1,680 SqFt
4 Beds
4 Baths
1,680 SqFt
Key Details
Property Type Townhouse
Sub Type Townhouse
Listing Status Active
Purchase Type For Sale
Square Footage 1,680 sqft
Price per Sqft $1,058
Subdivision Onward
MLS Listing ID R3057646
Style 3 Storey
Bedrooms 4
Full Baths 3
Maintenance Fees $588
HOA Fees $588
HOA Y/N Yes
Property Sub-Type Townhouse
Property Description
Location
Province BC
Community Mcnair
Area Richmond
Zoning RTM2
Rooms
Kitchen 1
Interior
Heating Heat Pump
Cooling Air Conditioning
Flooring Hardwood, Tile, Carpet
Equipment Intercom
Appliance Washer/Dryer, Dishwasher, Refrigerator, Stove
Exterior
Exterior Feature Garden, Playground, Balcony
Garage Spaces 2.0
Garage Description 2
Fence Fenced
Utilities Available Community, Electricity Connected, Natural Gas Connected, Water Connected
Amenities Available Trash, Maintenance Grounds, Snow Removal, Water
View Y/N No
Roof Type Torch-On
Porch Patio, Deck
Total Parking Spaces 2
Garage Yes
Building
Story 3
Foundation Concrete Perimeter
Sewer Sanitary Sewer, Storm Sewer
Water Public
Locker No
Others
Pets Allowed Cats OK, Dogs OK, Yes With Restrictions
Restrictions Pets Allowed w/Rest.,Rentals Allwd w/Restrctns
Ownership Freehold Strata
Security Features Security System,Smoke Detector(s)

MORTGAGE CALCULATOR
GET MORE INFORMATION







