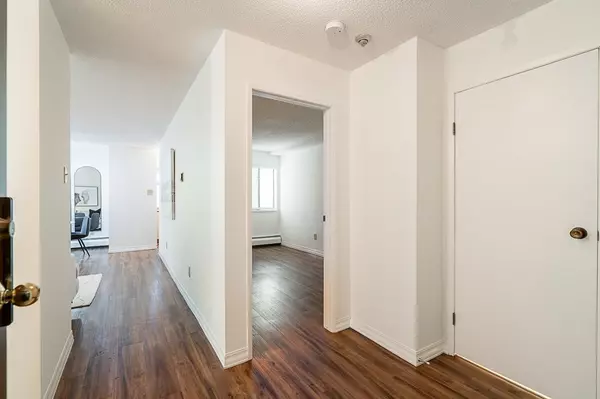
2 Beds
2 Baths
881 SqFt
2 Beds
2 Baths
881 SqFt
Open House
Thu Oct 16, 4:00pm - 6:00pm
Sat Oct 18, 2:00pm - 4:00pm
Sun Oct 19, 2:00pm - 4:00pm
Key Details
Property Type Condo
Sub Type Apartment/Condo
Listing Status Active
Purchase Type For Sale
Square Footage 881 sqft
Price per Sqft $543
Subdivision Arboretum I
MLS Listing ID R3057533
Bedrooms 2
Full Baths 1
Maintenance Fees $629
HOA Fees $629
HOA Y/N Yes
Year Built 1982
Property Sub-Type Apartment/Condo
Property Description
Location
Province BC
Community Brighouse
Area Richmond
Zoning RAM1
Rooms
Kitchen 1
Interior
Interior Features Elevator
Heating Baseboard, Hot Water
Flooring Vinyl
Window Features Window Coverings
Appliance Washer/Dryer, Dishwasher, Refrigerator, Stove, Microwave
Laundry In Unit
Exterior
Exterior Feature Balcony
Pool Outdoor Pool
Community Features Shopping Nearby
Utilities Available Community, Electricity Connected, Water Connected
Amenities Available Caretaker, Trash, Maintenance Grounds, Heat, Hot Water, Management, Recreation Facilities, Sewer, Snow Removal, Water
View Y/N Yes
View Elm tree-lined backyard
Exposure Southwest
Total Parking Spaces 1
Garage Yes
Building
Lot Description Central Location, Recreation Nearby
Story 1
Foundation Concrete Perimeter
Sewer Sanitary Sewer, Storm Sewer
Water Public
Locker No
Others
Pets Allowed Cats OK, Dogs OK, Number Limit (Two), Yes With Restrictions
Restrictions Pets Allowed w/Rest.
Ownership Freehold Strata
Security Features Smoke Detector(s)

MORTGAGE CALCULATOR
GET MORE INFORMATION







